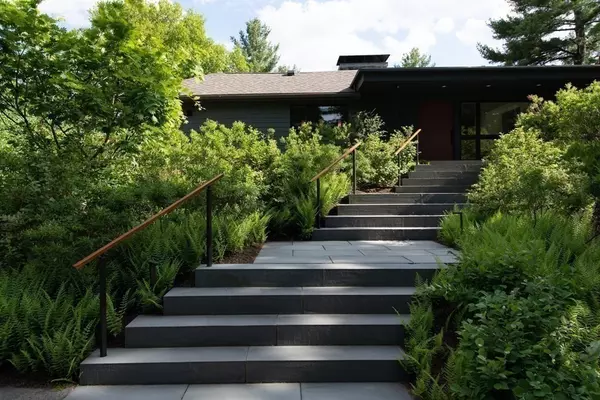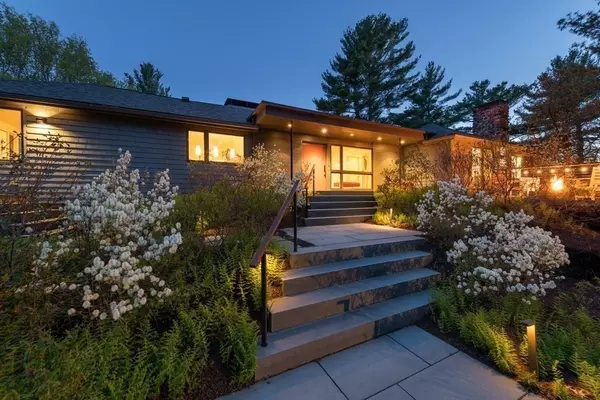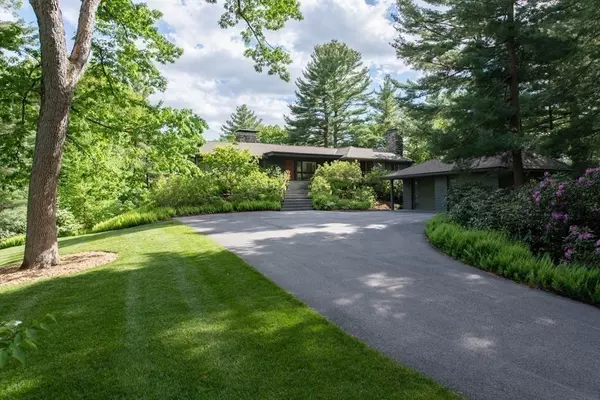For more information regarding the value of a property, please contact us for a free consultation.
Key Details
Sold Price $3,000,000
Property Type Single Family Home
Sub Type Single Family Residence
Listing Status Sold
Purchase Type For Sale
Square Footage 4,486 sqft
Price per Sqft $668
MLS Listing ID 72844134
Sold Date 08/05/21
Style Contemporary
Bedrooms 4
Full Baths 3
Half Baths 1
HOA Y/N false
Year Built 1927
Annual Tax Amount $20,999
Tax Year 2021
Lot Size 4.020 Acres
Acres 4.02
Property Description
Set atop a knoll on over 4 acres of enchanting land, the story begins. Originally the summer home of the Filene's Family, this fabled residence has been extensively renovated to embrace its next chapter. Pedigreed design team seamlessly blends modern architecture with extensive natural landscaping. Main level entry with open entertaining spaces including dining area, and chef's kitchen. Mudroom/laundry area, just off the kitchen, is bathed in light from floor-to-ceiling windows and opens to one of three decks. Original fieldstone fireplace in great room with Zen views of the property from every window. Palatial home office opens to peastone patio. Large primary suite with vaulted ceilings, luxurious bath features soaking tub and shower. Dramatic exposed boulder staircase brings you to the next level with three additional bedrooms and an exercise room with sauna. Lower level opens to large deck, lawns, and woodland paths. Residential B district where 1 acre is conforming.
Location
State MA
County Middlesex
Zoning Res. B
Direction Church St. to Coburn Rd.
Rooms
Basement Partially Finished, Walk-Out Access, Interior Entry, Concrete
Primary Bedroom Level First
Interior
Interior Features Home Office, Mud Room, Exercise Room, Bathroom, Sauna/Steam/Hot Tub
Heating Central, Radiant, Natural Gas, Hydro Air
Cooling Central Air
Flooring Tile, Carpet, Hardwood
Fireplaces Number 3
Appliance Disposal, Microwave, ENERGY STAR Qualified Refrigerator, Wine Refrigerator, ENERGY STAR Qualified Dryer, ENERGY STAR Qualified Dishwasher, ENERGY STAR Qualified Washer, Range Hood, Cooktop, Oven - ENERGY STAR, Gas Water Heater
Laundry First Floor
Exterior
Exterior Feature Rain Gutters, Professional Landscaping, Sprinkler System, Decorative Lighting, Garden, Stone Wall
Garage Spaces 2.0
Community Features Shopping, Pool, Tennis Court(s), Walk/Jog Trails, Golf, Bike Path, Conservation Area, House of Worship, Private School, Public School, T-Station
Roof Type Shingle
Total Parking Spaces 8
Garage Yes
Building
Foundation Irregular
Sewer Private Sewer
Water Public
Architectural Style Contemporary
Schools
Elementary Schools Weston
Middle Schools Weston
High Schools Weston
Others
Senior Community false
Read Less Info
Want to know what your home might be worth? Contact us for a FREE valuation!

Our team is ready to help you sell your home for the highest possible price ASAP
Bought with Akiko Ghosh • ERA Key Realty Services




