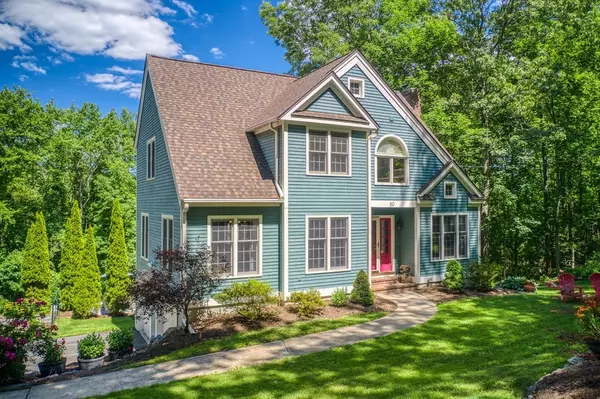For more information regarding the value of a property, please contact us for a free consultation.
Key Details
Sold Price $720,000
Property Type Single Family Home
Sub Type Single Family Residence
Listing Status Sold
Purchase Type For Sale
Square Footage 2,007 sqft
Price per Sqft $358
MLS Listing ID 72857124
Sold Date 08/10/21
Style Contemporary
Bedrooms 3
Full Baths 2
Half Baths 1
HOA Y/N false
Year Built 1995
Annual Tax Amount $9,773
Tax Year 2021
Lot Size 1.500 Acres
Acres 1.5
Property Description
This picture-perfect home epitomizes that "Pottery Barn" aesthetic that is so effortlessly appealing, with its clean lines, oversized windows, pristine hickory hardwoods, and neutral color scheme throughout. The updated kitchen is graced with quartz counters and island with breakfast bar, tile backsplash, double convection ovens, and an adjoining walk-in pantry. Work-at-home families will appreciate the first floor office, and nature lovers will revel in the delightful 3-season sun porch that will make you feel like you're relaxing in a tree house. Upstairs, there is a large master bedroom with a walk-in closet and ensuite bath; the other two bedrooms each have double closets, with a conveniently located stackable laundry in the hall. Among the recent upgrades are a new patio, roof (2019), Jotul woodstove (2017), and attic insulation (2019). At the edge of the Hudson line, this home enjoys the benefits of town sewer service rather than septic.
Location
State MA
County Worcester
Zoning R1
Direction Long Hill Road to Woobly
Rooms
Basement Walk-Out Access, Interior Entry, Garage Access
Primary Bedroom Level Second
Dining Room Closet, Flooring - Hardwood
Kitchen Countertops - Stone/Granite/Solid, Kitchen Island, Recessed Lighting, Stainless Steel Appliances
Interior
Interior Features Ceiling Fan(s), Office, Sun Room, Internet Available - Broadband
Heating Baseboard, Oil
Cooling Central Air
Flooring Hardwood, Flooring - Hardwood, Flooring - Laminate
Fireplaces Number 1
Fireplaces Type Living Room
Appliance Range, Dishwasher, Refrigerator, Washer, Dryer, Water Softener, Tank Water Heaterless, Utility Connections for Electric Range, Utility Connections for Electric Oven, Utility Connections for Electric Dryer
Laundry Second Floor, Washer Hookup
Exterior
Exterior Feature Rain Gutters, Storage
Garage Spaces 2.0
Fence Invisible
Community Features Shopping, Stable(s), Golf, Conservation Area, Highway Access, House of Worship, Public School
Utilities Available for Electric Range, for Electric Oven, for Electric Dryer, Washer Hookup, Generator Connection
Roof Type Shingle
Total Parking Spaces 5
Garage Yes
Building
Lot Description Easements
Foundation Concrete Perimeter
Sewer Public Sewer
Water Private
Architectural Style Contemporary
Schools
High Schools Nashoba
Others
Senior Community false
Read Less Info
Want to know what your home might be worth? Contact us for a FREE valuation!

Our team is ready to help you sell your home for the highest possible price ASAP
Bought with Carolyn Fisher • Fisher And Associates


