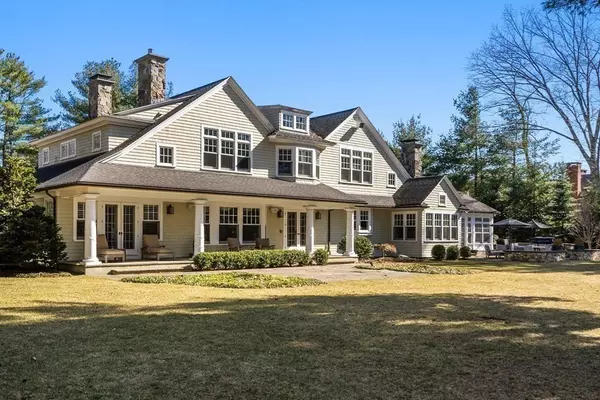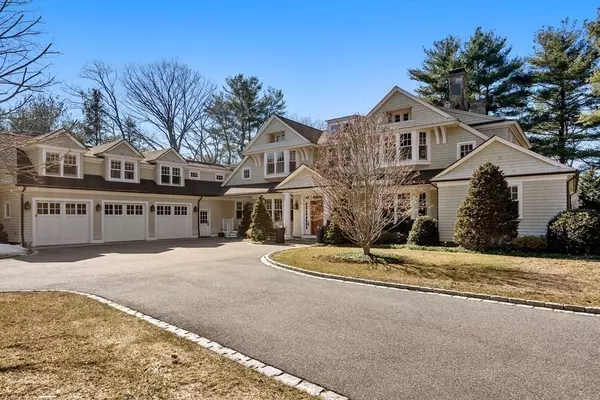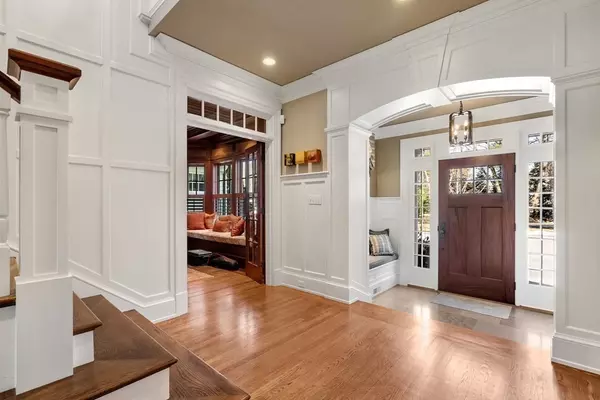For more information regarding the value of a property, please contact us for a free consultation.
Key Details
Sold Price $4,250,000
Property Type Single Family Home
Sub Type Single Family Residence
Listing Status Sold
Purchase Type For Sale
Square Footage 10,000 sqft
Price per Sqft $425
MLS Listing ID 72804576
Sold Date 08/13/21
Style Colonial
Bedrooms 6
Full Baths 4
Half Baths 1
HOA Y/N false
Year Built 2006
Annual Tax Amount $49,409
Tax Year 2021
Lot Size 1.640 Acres
Acres 1.64
Property Description
Stunning custom home sited on spectacular 1.64 acres of expansive level yard with views of abutting conservation land.Thoughtfully designed by architect Christopher Hall this floor plan is open and addresses every family need with gorgeous views to the outside.Beautiful library with fireplace and built-ins, entertaining size dining room, spacious living room with fireplace,built-ins, access to outside; first floor master suite w/two closets, kitchen with large island, butler's pantry, office, pantry for storage, lovely eat-in area with three walls of windows, family room with fireplace and built-ins, vaulted ceiling sunroom with walls of glass and stone fireplace, laundry, powder room and large mudroom complete the first floor. Second floor includes 4 family bedrooms, two full baths, in-law apartment with bedroom, bath, sitting room and kitchenette, & a computer area. Lower level is comprised of large sitting area, space for game tables, exercise room and plenty of storage.
Location
State MA
County Middlesex
Zoning RES
Direction Please use GPS.
Rooms
Family Room Flooring - Wood
Basement Full, Finished
Primary Bedroom Level First
Dining Room Flooring - Wood
Kitchen Flooring - Wood, Dining Area, Pantry, Kitchen Island, Recessed Lighting, Second Dishwasher, Stainless Steel Appliances
Interior
Interior Features Home Office, Play Room, Exercise Room, Sun Room, Wet Bar
Heating Forced Air, Natural Gas, Fireplace(s), Fireplace
Cooling Central Air
Flooring Wood, Tile, Carpet, Hardwood, Flooring - Wood, Flooring - Wall to Wall Carpet, Flooring - Stone/Ceramic Tile
Fireplaces Number 5
Fireplaces Type Family Room, Living Room
Appliance Range, Oven, Dishwasher, Microwave, Refrigerator, Washer, Dryer, Gas Water Heater, Utility Connections for Gas Range
Laundry First Floor
Exterior
Exterior Feature Rain Gutters, Professional Landscaping, Sprinkler System
Garage Spaces 3.0
Community Features Shopping, Walk/Jog Trails, Conservation Area
Utilities Available for Gas Range
Roof Type Shingle, Asphalt/Composition Shingles
Total Parking Spaces 5
Garage Yes
Building
Lot Description Level
Foundation Concrete Perimeter
Sewer Private Sewer
Water Public
Architectural Style Colonial
Schools
Elementary Schools Woodland/Ctry
Middle Schools Weston Ms
High Schools Weston Hs
Others
Senior Community false
Read Less Info
Want to know what your home might be worth? Contact us for a FREE valuation!

Our team is ready to help you sell your home for the highest possible price ASAP
Bought with Beyond Boston Properties Group • Compass




