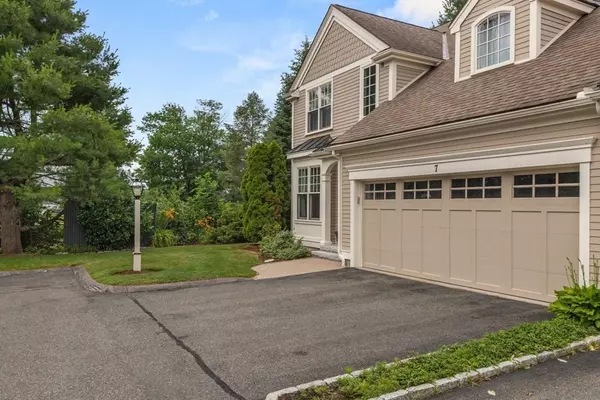For more information regarding the value of a property, please contact us for a free consultation.
Key Details
Sold Price $933,000
Property Type Condo
Sub Type Condominium
Listing Status Sold
Purchase Type For Sale
Square Footage 3,935 sqft
Price per Sqft $237
MLS Listing ID 72865557
Sold Date 08/27/21
Bedrooms 2
Full Baths 2
Half Baths 1
HOA Fees $918/mo
HOA Y/N true
Year Built 2005
Annual Tax Amount $9,321
Tax Year 2021
Property Description
The Newbury style townhouse privately situated in a 16 unit luxury cul-de-sac neighborhood. The open floor plan with a first floor master suite has soaring ceilings and beautiful hardwood floors. The spacious master with its spa-like master bathroom equipped with walk-in closet. The living room with a fireplace and cathedral ceiling adjoins the designer kitchen with a lovely breakfast area. A private office is situated by the main entry. A large deck overlooks conservation land creating a picturesque setting for outside living. The fabulous second level has a spacious loft area with three additional generous rooms with a full bathroom. The lower level offers the potential for a custom renovation for additional living space. Enjoy the ease of urban living with the beauty and amenities of the Suburbs. Close proximity to the Weston schools, Wellesley center, commuter train and Mass Turnpike.
Location
State MA
County Middlesex
Zoning res
Direction Route 30 to 680 South Avenue
Rooms
Primary Bedroom Level First
Dining Room Flooring - Hardwood
Kitchen Flooring - Hardwood, Countertops - Stone/Granite/Solid, Recessed Lighting, Gas Stove
Interior
Interior Features Recessed Lighting, Office, Bonus Room, Media Room, Sitting Room, Central Vacuum
Heating Forced Air, Natural Gas
Cooling Central Air
Flooring Wood, Carpet, Marble, Flooring - Hardwood
Fireplaces Number 1
Fireplaces Type Living Room
Appliance Range, Dishwasher, Microwave, Refrigerator, Freezer, Dryer, Vacuum System, Gas Water Heater, Utility Connections for Gas Range, Utility Connections for Electric Oven, Utility Connections for Electric Dryer
Laundry Flooring - Hardwood, First Floor, In Unit, Washer Hookup
Exterior
Exterior Feature Sprinkler System
Garage Spaces 2.0
Community Features Shopping, Walk/Jog Trails, Highway Access, Private School, Public School
Utilities Available for Gas Range, for Electric Oven, for Electric Dryer, Washer Hookup
Roof Type Shingle
Total Parking Spaces 2
Garage Yes
Building
Story 2
Sewer Private Sewer
Water Public
Schools
Elementary Schools Weston
Middle Schools Weston Middle
High Schools Weston High
Others
Pets Allowed Yes w/ Restrictions
Senior Community false
Acceptable Financing Contract
Listing Terms Contract
Read Less Info
Want to know what your home might be worth? Contact us for a FREE valuation!

Our team is ready to help you sell your home for the highest possible price ASAP
Bought with Jing Team • Compass




