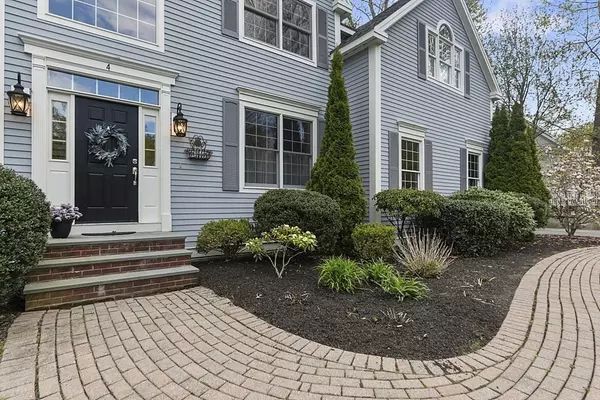For more information regarding the value of a property, please contact us for a free consultation.
Key Details
Sold Price $999,000
Property Type Single Family Home
Sub Type Single Family Residence
Listing Status Sold
Purchase Type For Sale
Square Footage 3,432 sqft
Price per Sqft $291
Subdivision Shrewsbury Woods
MLS Listing ID 72831030
Sold Date 08/26/21
Style Colonial
Bedrooms 4
Full Baths 2
Half Baths 1
HOA Y/N false
Year Built 1999
Annual Tax Amount $9,585
Tax Year 2021
Lot Size 0.600 Acres
Acres 0.6
Property Description
Elegance abounds in this stunning, custom home, tucked away in a quiet Northside cul-de-sac neighborhood. Step inside to this impeccably designed home with grand two-story foyer + sweeping stairway. Awe inspiring, sparkling white kitchen awaits w/quartz counters, stunning backsplash design of marble + crystal inlay, storage galore, impressive gas range w/hood + large dining area that leads to sunken fireplaced family rm w/wall of built-ins. Exquisite dining rm w/French doors + custom moldings leads to quiet living rm. Additional home office + half bath on first level. Magnificent Master suite w/tray ceiling, two walk-in closets + separate sitting rm. Impressive bath w/soaking tub, tiled shower, stylish vanity, exquisite tile work w/marble + crystal inlays + heated floor. 3 generously sized bdrms + full bath complete second level. Backyard paradise is divine for entertaining w/multi-tiered patio + high end landscape lighting making for a magical evening oasis. SHOWINGS START TODAY!
Location
State MA
County Worcester
Zoning RUA
Direction North to Blackthorn to Settlers
Rooms
Family Room Closet/Cabinets - Custom Built, Flooring - Hardwood, Window(s) - Picture, Open Floorplan, Recessed Lighting, Sunken, Crown Molding
Basement Full, Interior Entry, Concrete
Primary Bedroom Level Second
Dining Room Flooring - Hardwood, Window(s) - Bay/Bow/Box, French Doors, Crown Molding
Kitchen Flooring - Hardwood, Dining Area, Pantry, Countertops - Stone/Granite/Solid, Kitchen Island, Cabinets - Upgraded, Exterior Access, Open Floorplan, Recessed Lighting, Remodeled, Stainless Steel Appliances, Gas Stove, Lighting - Pendant
Interior
Interior Features Closet - Walk-in, Home Office, Sitting Room
Heating Forced Air, Natural Gas
Cooling Central Air
Flooring Tile, Carpet, Hardwood, Flooring - Hardwood
Fireplaces Number 1
Fireplaces Type Family Room
Appliance Range, Dishwasher, Disposal, Microwave, Refrigerator, Range Hood, Tank Water Heater, Utility Connections for Gas Range, Utility Connections for Gas Oven
Laundry First Floor, Washer Hookup
Exterior
Exterior Feature Rain Gutters, Sprinkler System, Decorative Lighting
Garage Spaces 2.0
Community Features Shopping, Park, Medical Facility, Conservation Area, Highway Access, Private School, Public School, Sidewalks
Utilities Available for Gas Range, for Gas Oven, Washer Hookup
Roof Type Shingle
Total Parking Spaces 6
Garage Yes
Building
Lot Description Cul-De-Sac, Easements, Level
Foundation Concrete Perimeter
Sewer Public Sewer
Water Public
Architectural Style Colonial
Schools
Elementary Schools Spring Street
Middle Schools Oak/Sherwood
High Schools Shrewsbury
Others
Senior Community false
Read Less Info
Want to know what your home might be worth? Contact us for a FREE valuation!

Our team is ready to help you sell your home for the highest possible price ASAP
Bought with Karen Hudson • Keller Williams Realty-Merrimack




