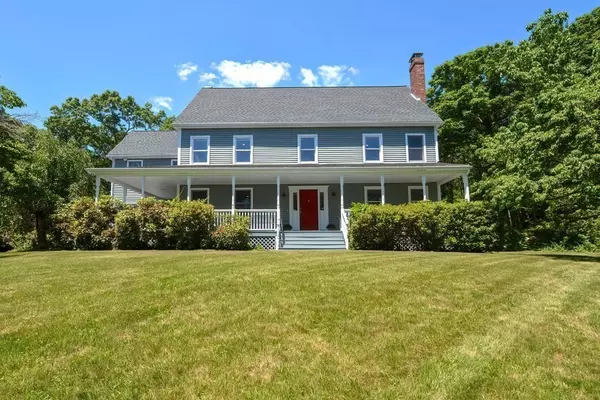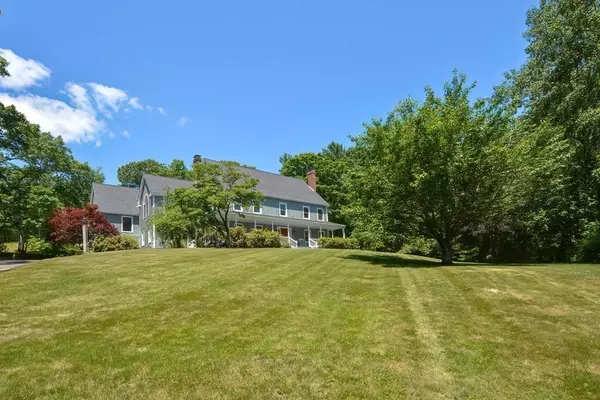For more information regarding the value of a property, please contact us for a free consultation.
Key Details
Sold Price $895,000
Property Type Single Family Home
Sub Type Single Family Residence
Listing Status Sold
Purchase Type For Sale
Square Footage 4,363 sqft
Price per Sqft $205
MLS Listing ID 72854959
Sold Date 08/31/21
Style Farmhouse
Bedrooms 4
Full Baths 3
Year Built 1989
Annual Tax Amount $12,043
Tax Year 2021
Lot Size 13.050 Acres
Acres 13.05
Property Description
Vacation at home in this spectacular unmatched private setting! Updates galore incl roof, heating, A/C - see list! Large first-floor office with separate entry. Stunning Chef's kitchen w/pool views, breakfast room, updated cabinets, granite counters, stainless appliances incl Sub Zero Fridge, Wolf Double Oven & Microwave. Two living room spaces plus dining room,3 full updated bathrooms. Huge light-filled family/media room w/cathedral ceilings. Spacious Master retreat w/full dressing room & fireplace, cathedral ceiling, Spacious luxury spa bathroom w/custom double shower and& rodeo tub. Walkout lower level waiting to be finished for your own private gym. Saltwater heated Pool, Over 13 Acres of woods, trails, and with a possible opportunity (subject to permitting) to split lot for a second property and a commercial property (preliminary engineers drawings done). Extra-wide third garage. Plus this extraordinary property has easy access to major RTS Boston, Worcester & Providence
Location
State MA
County Worcester
Zoning AR & CI
Direction From 495 take Upton Rd to School, Christian Hill, to Glenview or 140 to Glenview
Rooms
Family Room Flooring - Hardwood, Window(s) - Picture, Deck - Exterior, Exterior Access, Lighting - Overhead
Basement Full, Walk-Out Access, Interior Entry, Radon Remediation System, Concrete, Unfinished
Primary Bedroom Level Second
Dining Room Flooring - Hardwood, Window(s) - Bay/Bow/Box, Window(s) - Picture, Wainscoting, Lighting - Pendant
Kitchen Flooring - Stone/Ceramic Tile, Window(s) - Bay/Bow/Box, Dining Area, Countertops - Stone/Granite/Solid, Cabinets - Upgraded, Cable Hookup, Recessed Lighting, Remodeled, Stainless Steel Appliances, Lighting - Pendant
Interior
Interior Features Closet/Cabinets - Custom Built, Recessed Lighting, Ceiling Fan(s), Closet, Wet bar, Cable Hookup, Lighting - Pendant, Office, Great Room, Foyer, Sitting Room, Internet Available - Broadband
Heating Central, Baseboard, Oil, Fireplace
Cooling Central Air, Ductless
Flooring Wood, Tile, Carpet, Hardwood, Stone / Slate, Wood Laminate, Flooring - Hardwood
Fireplaces Number 3
Fireplaces Type Dining Room, Family Room, Living Room, Master Bedroom
Appliance Oven, Dishwasher, Microwave, Refrigerator, Vacuum System, Tank Water Heater, Utility Connections for Electric Range, Utility Connections for Electric Oven, Utility Connections for Electric Dryer
Laundry Washer Hookup
Exterior
Exterior Feature Rain Gutters, Sprinkler System, Garden
Garage Spaces 3.0
Pool Pool - Inground Heated
Community Features Shopping, Walk/Jog Trails, Medical Facility, Conservation Area, Highway Access, Public School
Utilities Available for Electric Range, for Electric Oven, for Electric Dryer, Washer Hookup
Waterfront Description Beach Front, Lake/Pond, 1 to 2 Mile To Beach, Beach Ownership(Public)
Roof Type Shingle
Total Parking Spaces 10
Garage Yes
Private Pool true
Building
Lot Description Wooded, Easements, Cleared, Sloped
Foundation Concrete Perimeter
Sewer Private Sewer
Water Private
Architectural Style Farmhouse
Schools
Elementary Schools Memorial
Middle Schools Miscoe Hill
High Schools Nipmuc Regional
Others
Senior Community false
Read Less Info
Want to know what your home might be worth? Contact us for a FREE valuation!

Our team is ready to help you sell your home for the highest possible price ASAP
Bought with Sarah Persichetti • Redfin Corp.




