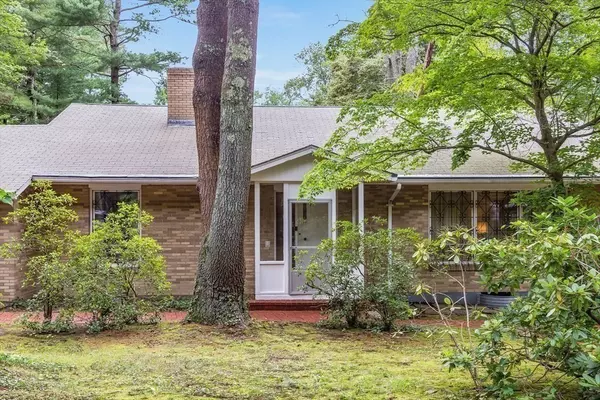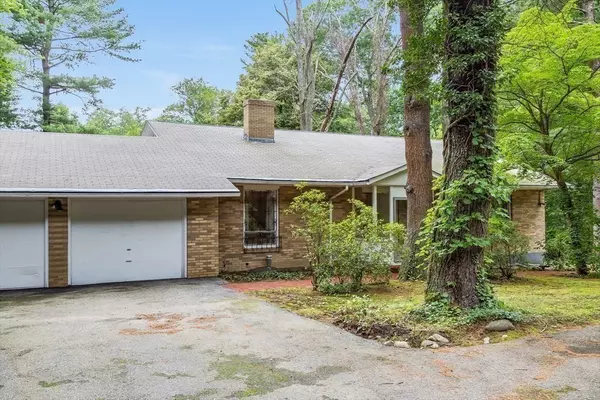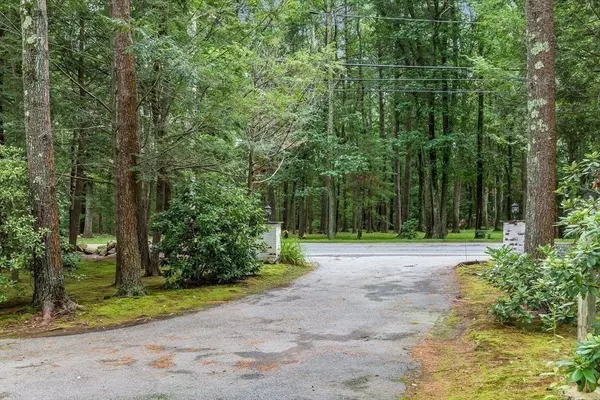For more information regarding the value of a property, please contact us for a free consultation.
Key Details
Sold Price $925,000
Property Type Single Family Home
Sub Type Single Family Residence
Listing Status Sold
Purchase Type For Sale
Square Footage 3,308 sqft
Price per Sqft $279
Subdivision Weston Woods
MLS Listing ID 72868628
Sold Date 09/09/21
Bedrooms 3
Full Baths 3
HOA Y/N false
Year Built 1961
Annual Tax Amount $9,902
Tax Year 2021
Lot Size 1.960 Acres
Acres 1.96
Property Description
Premiere Weston south side location minutes from schools, Wellesley amenities and easy highway access. This multilevel property is a rare opportunity to reimagine your Dream Home with a fresh concept. With an estate-like approach from the main road on wooded 2 acres, this home will impress you with it's setting & unexpected spaciousness at this price. Gracious and over scaled living room has beautiful wood paneling, expansive windows overlooking the front grounds & great ceiling height. Lovely library to the other side is private & pristine! Few steps down the main floor is the fire placed family room open to the kitchen on the one side, twin home offices on the other and a grand brick terrace to the rear. Elegant dining room ideally located for family meals or formal entertaining. 2nd floor offers primary suite, 2 additional bedrooms and another full bath. Fantastic game room in the lower level. Newer septic, attached 2 car garage, main floor laundry. Unlimited Potential awaits!
Location
State MA
County Middlesex
Zoning Res
Direction South Ave (Route 30)
Rooms
Family Room Flooring - Hardwood, Exterior Access, Sunken
Basement Crawl Space, Partially Finished, Interior Entry
Primary Bedroom Level Second
Dining Room Flooring - Hardwood, Window(s) - Picture, Sunken
Kitchen Flooring - Laminate, Window(s) - Picture, Sunken
Interior
Interior Features Closet, Sunken, Breakfast Bar / Nook, Library, Entry Hall, Home Office, Home Office-Separate Entry, Vestibule, Game Room
Heating Baseboard, Natural Gas
Cooling Wall Unit(s)
Flooring Vinyl, Carpet, Hardwood, Flooring - Hardwood, Flooring - Laminate, Flooring - Wall to Wall Carpet, Flooring - Wood
Fireplaces Number 1
Fireplaces Type Family Room
Appliance Range, Dishwasher, Refrigerator, Tank Water Heater, Utility Connections for Electric Range, Utility Connections for Electric Dryer
Laundry Electric Dryer Hookup, Washer Hookup, First Floor
Exterior
Exterior Feature Balcony, Garden
Garage Spaces 2.0
Community Features Public Transportation, Walk/Jog Trails, Highway Access, Private School, Public School
Utilities Available for Electric Range, for Electric Dryer
Roof Type Wood
Total Parking Spaces 6
Garage Yes
Building
Lot Description Wooded
Foundation Concrete Perimeter
Sewer Private Sewer
Water Public
Schools
Elementary Schools Weston
Middle Schools Weston
High Schools Weston
Read Less Info
Want to know what your home might be worth? Contact us for a FREE valuation!

Our team is ready to help you sell your home for the highest possible price ASAP
Bought with Jeffrey Cohen • Core4 Development




