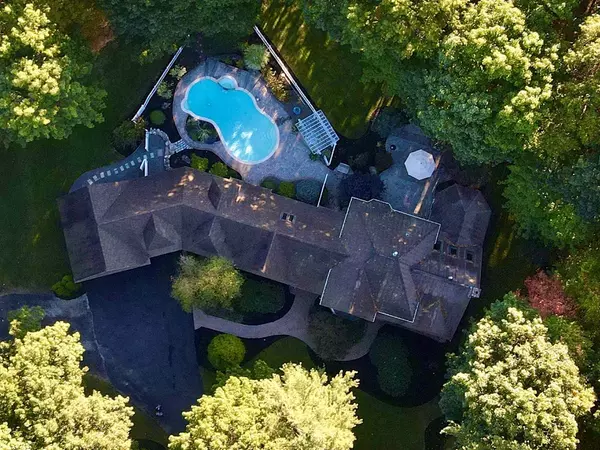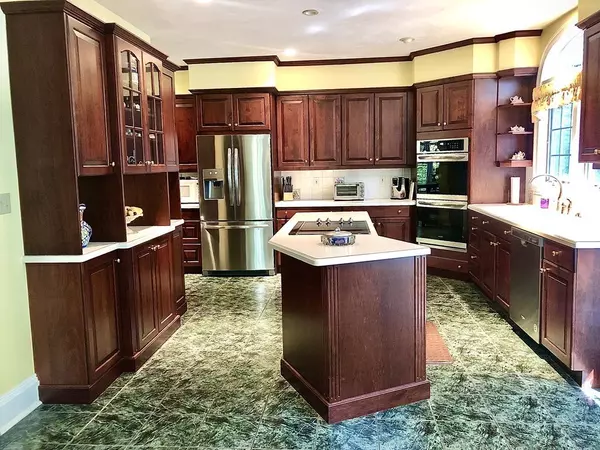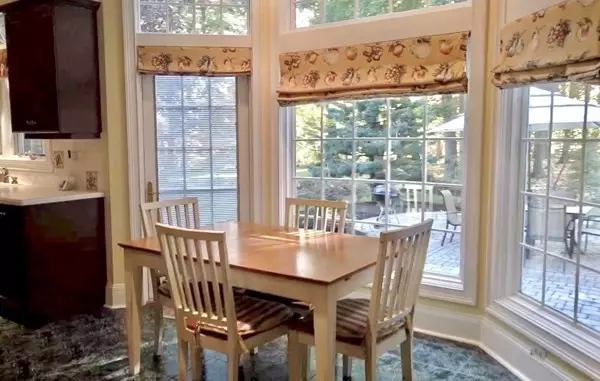For more information regarding the value of a property, please contact us for a free consultation.
Key Details
Sold Price $855,000
Property Type Single Family Home
Sub Type Single Family Residence
Listing Status Sold
Purchase Type For Sale
Square Footage 5,415 sqft
Price per Sqft $157
MLS Listing ID 72740852
Sold Date 09/09/21
Style Contemporary
Bedrooms 3
Full Baths 3
Half Baths 2
HOA Y/N false
Year Built 1997
Annual Tax Amount $12,105
Tax Year 2020
Lot Size 2.760 Acres
Acres 2.76
Property Description
PELLA windows provide top-notch views in this expansive home that is set back from the main road, surrounded by trees for your privacy. Perfect for the whole family to work/learn in their own individual space with multiple rooms to choose from such as the Fire-placed library. NEW STAINLESS STEEL APPLIANCES enhance the custom cabinets in the kitchen with a beautiful bay window. The 3 car garage will keep you warm this winter with inside access leading you right to a closeted nook for your stackable washer/dryer to leave your work clothes before entering your home! The first-floor INLAW suite is perfect to keep family independently close by. There is a GREAT ROOM over the garage with a bedroom that has plumbing ready to add a bathroom. The In-Ground, GUNITE Pool/Spa will keep you happy looking forward to next years warmer weather. EXCELLENT COMMUTER LOCATION - Minutes away from Rtes 190, 290, 12, 9 & 1. DO NOT DRIVE DOWN THE DRIVEWAY WITHOUT AN APPOINTMENT
Location
State MA
County Worcester
Zoning Res.
Direction Burncoat St. in Worcester becomes Maple St. in West Boylston
Rooms
Family Room Ceiling Fan(s), Flooring - Hardwood, Window(s) - Bay/Bow/Box
Basement Full, Interior Entry
Primary Bedroom Level Second
Dining Room Flooring - Hardwood, Window(s) - Bay/Bow/Box, French Doors
Kitchen Closet/Cabinets - Custom Built, Flooring - Stone/Ceramic Tile, Window(s) - Bay/Bow/Box, Stainless Steel Appliances
Interior
Interior Features Ceiling Fan(s), Open Floor Plan, Library, Home Office-Separate Entry, Inlaw Apt., Great Room, Home Office
Heating Central, Oil, Fireplace(s)
Cooling Central Air
Flooring Wood, Tile, Carpet, Laminate
Fireplaces Number 3
Fireplaces Type Living Room, Master Bedroom, Bath
Appliance Range, Dishwasher, Refrigerator, Oil Water Heater, Utility Connections for Electric Range, Utility Connections for Electric Oven, Utility Connections for Electric Dryer
Laundry Electric Dryer Hookup, Washer Hookup, In Basement
Exterior
Exterior Feature Professional Landscaping, Sprinkler System
Garage Spaces 3.0
Pool Pool - Inground Heated
Community Features Shopping, Golf, Highway Access
Utilities Available for Electric Range, for Electric Oven, for Electric Dryer, Washer Hookup
Roof Type Shingle
Total Parking Spaces 8
Garage Yes
Private Pool true
Building
Lot Description Level
Foundation Concrete Perimeter
Sewer Public Sewer
Water Private
Architectural Style Contemporary
Schools
Elementary Schools Major Edwards
Middle Schools W. Boylston Jr.
High Schools W. Boylston Sr.
Others
Acceptable Financing Contract
Listing Terms Contract
Read Less Info
Want to know what your home might be worth? Contact us for a FREE valuation!

Our team is ready to help you sell your home for the highest possible price ASAP
Bought with Joshua Mello • Keller Williams Realty North Central




