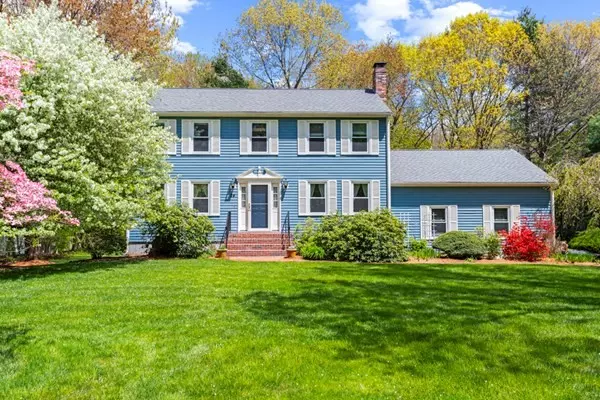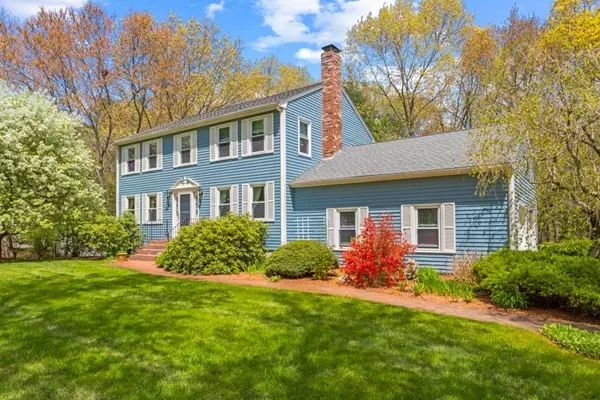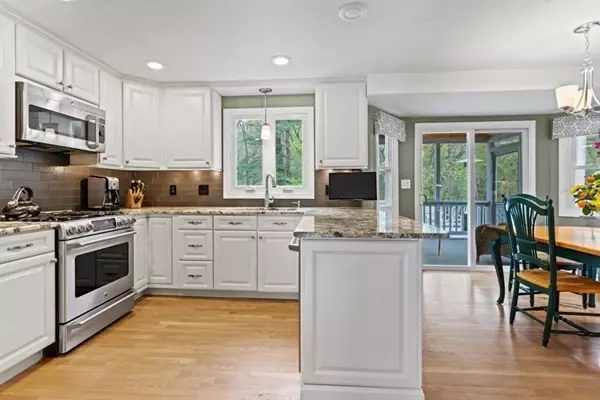For more information regarding the value of a property, please contact us for a free consultation.
Key Details
Sold Price $753,300
Property Type Single Family Home
Sub Type Single Family Residence
Listing Status Sold
Purchase Type For Sale
Square Footage 2,511 sqft
Price per Sqft $300
Subdivision Mansfield Manor Estates
MLS Listing ID 72831559
Sold Date 09/10/21
Style Colonial
Bedrooms 4
Full Baths 2
Half Baths 1
Year Built 1989
Annual Tax Amount $7,646
Tax Year 2021
Lot Size 0.710 Acres
Acres 0.71
Property Description
Updated Throughout! Colonial w/ flexible open floor plan, is set on a meticulously manicured lot in desirable neighborhood; pride of ownership shows throughout the home. Remodeled kitchen w/ soft white cabinets with peninsula, pantry, stainless steel appliances, granite countertops, hardwood flooring, tiled backsplash & separate eating area w/ built-in cabinets. Open to the kitchen, the spacious family room w/ fireplace is a welcoming space to relax or entertain. Enjoy Summer meals and meals on the screened porch, expansive composite deck & above ground pool overlooks private yard Formal Dining Rm w/ hardwoods, chair rail & crown molding; Den/Liv Rm w/ hardwoods is a great office or quiet space. Master Bedrm w/ walkin closet & private updated bath w/ tiled shower. Remodeled main bath & 3 good sized bedrooms complete the 2nd floor. Lower level features generous playrm w/ surround sound, workshop & utility area. Irrigation system w/ well, brick stairs & attractive walkway. Town Sewer.
Location
State MA
County Bristol
Zoning Res 1
Direction South Main St, Fruit St, Danielle, Angelina
Rooms
Family Room Closet/Cabinets - Custom Built, Flooring - Hardwood, Exterior Access, Open Floorplan, Crown Molding
Basement Full, Finished, Walk-Out Access, Interior Entry, Sump Pump, Concrete
Primary Bedroom Level Second
Dining Room Flooring - Hardwood, French Doors, Wainscoting, Crown Molding
Kitchen Closet/Cabinets - Custom Built, Flooring - Hardwood, Dining Area, Countertops - Stone/Granite/Solid, Cabinets - Upgraded, Cable Hookup, Exterior Access, Open Floorplan, Recessed Lighting, Remodeled, Slider, Stainless Steel Appliances, Peninsula, Lighting - Overhead
Interior
Interior Features Lighting - Overhead, Crown Molding, Closet/Cabinets - Custom Built, Cable Hookup, Chair Rail, Recessed Lighting, Closet, Office, Game Room, Foyer
Heating Baseboard, Natural Gas
Cooling None
Flooring Wood, Tile, Carpet, Flooring - Hardwood, Flooring - Wall to Wall Carpet
Fireplaces Number 1
Appliance Range, Dishwasher, Disposal, Microwave, Refrigerator, Washer, Dryer, Vacuum System - Rough-in, Gas Water Heater, Tank Water Heater, Utility Connections for Gas Range, Utility Connections for Gas Dryer
Laundry Bathroom - Half, Flooring - Hardwood, Gas Dryer Hookup, Washer Hookup, Lighting - Overhead, First Floor
Exterior
Exterior Feature Rain Gutters, Storage, Sprinkler System
Garage Spaces 2.0
Pool Above Ground
Community Features Public Transportation, Shopping, Tennis Court(s), Park, Walk/Jog Trails, Stable(s), Medical Facility, Bike Path, Conservation Area, Highway Access, House of Worship, Private School, Public School, T-Station, Sidewalks
Utilities Available for Gas Range, for Gas Dryer, Washer Hookup
Roof Type Shingle
Total Parking Spaces 6
Garage Yes
Private Pool true
Building
Lot Description Cul-De-Sac, Wooded, Level
Foundation Concrete Perimeter
Sewer Public Sewer
Water Public
Schools
Elementary Schools Robinson/J&J
Middle Schools Qualters Ms
High Schools Mansfield Hs
Others
Senior Community false
Acceptable Financing Contract
Listing Terms Contract
Read Less Info
Want to know what your home might be worth? Contact us for a FREE valuation!

Our team is ready to help you sell your home for the highest possible price ASAP
Bought with Susan Saunders • Coldwell Banker Realty - Canton




