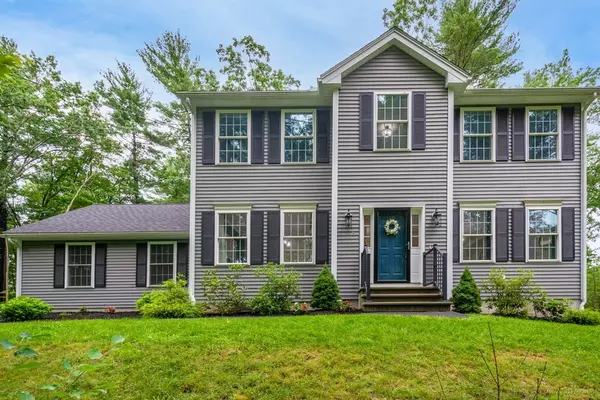For more information regarding the value of a property, please contact us for a free consultation.
Key Details
Sold Price $695,000
Property Type Single Family Home
Sub Type Single Family Residence
Listing Status Sold
Purchase Type For Sale
Square Footage 1,912 sqft
Price per Sqft $363
MLS Listing ID 72872398
Sold Date 09/16/21
Style Colonial
Bedrooms 3
Full Baths 2
Half Baths 1
Year Built 2017
Annual Tax Amount $9,929
Tax Year 2021
Lot Size 7.000 Acres
Acres 7.0
Property Description
Pristine Colonial nestled on 7 private acres evokes unparalleled tranquility & privacy. The heart of this Bolton Beauty is the quality-conscious center island kitchen with Van Gogh quartz counters, walnut topped center island, beveled subway tile backsplash, farmer sink & stainless appliances including 5 burner gas range. Gather in the well-appointed dining room or by the family room's gas fireplace. 3 bedrooms & an office located on the 2nd floor include a master suite with walk-in closet & a spa bath behind a charming barn door. Handsome hardwood floors & recent upscale appointments including custom designed shiplap accent walls & upgraded counters richly adorn this exquisite home. Drink in breathtaking views of nature's best from the deck, fire pit or fenced-in back yard offering glimpses of heron & eagle. Benefit from Bolton's top rated schools & easy access to conservation trails, winery, golf, major routes, shopping & vibrant downtown Hudson dining. Truly a treasure!
Location
State MA
County Worcester
Zoning RES
Direction Hudson Road or S. Bolton Road to Century Mill Road
Rooms
Basement Full, Interior Entry, Bulkhead, Radon Remediation System, Concrete, Unfinished
Primary Bedroom Level Second
Dining Room Flooring - Hardwood, Chair Rail, Wainscoting, Crown Molding
Kitchen Flooring - Hardwood, Dining Area, Pantry, Countertops - Stone/Granite/Solid, Kitchen Island, Deck - Exterior, Recessed Lighting, Slider, Stainless Steel Appliances
Interior
Interior Features Closet - Double, Entrance Foyer, Office
Heating Forced Air, Propane
Cooling Central Air
Flooring Tile, Hardwood, Flooring - Hardwood
Fireplaces Number 1
Fireplaces Type Living Room
Appliance Range, Dishwasher, Microwave, Refrigerator, Washer, Dryer, Water Softener, Propane Water Heater, Tank Water Heaterless, Utility Connections for Gas Range, Utility Connections for Electric Dryer
Laundry Washer Hookup
Exterior
Exterior Feature Rain Gutters
Garage Spaces 2.0
Community Features Shopping, Tennis Court(s), Walk/Jog Trails, Stable(s), Golf, Bike Path, Conservation Area, Highway Access, House of Worship, Public School
Utilities Available for Gas Range, for Electric Dryer, Washer Hookup
Waterfront Description Beach Front, Lake/Pond, 1/2 to 1 Mile To Beach, Beach Ownership(Public)
Roof Type Shingle
Total Parking Spaces 4
Garage Yes
Building
Foundation Concrete Perimeter
Sewer Private Sewer
Water Private
Architectural Style Colonial
Schools
Elementary Schools Florence Sawyer
Middle Schools Florence Sawyer
High Schools Nashoba Reg'L
Read Less Info
Want to know what your home might be worth? Contact us for a FREE valuation!

Our team is ready to help you sell your home for the highest possible price ASAP
Bought with Marta Russo • Coldwell Banker Realty - Natick




