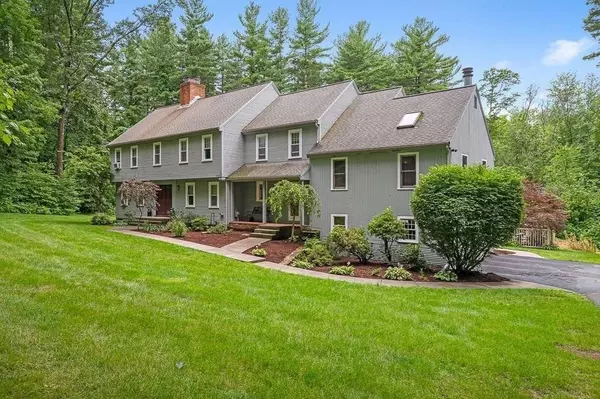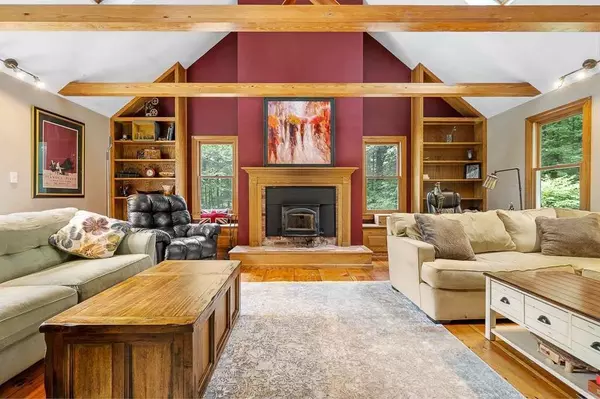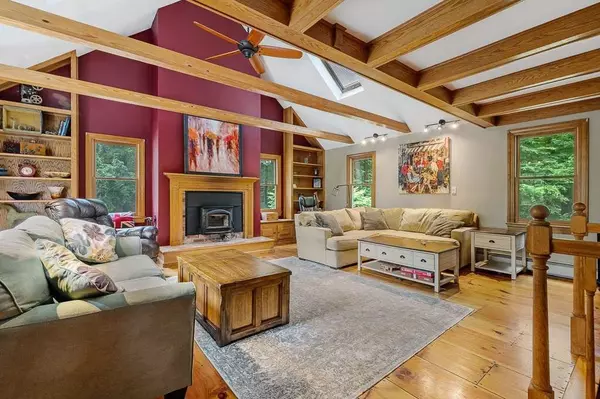For more information regarding the value of a property, please contact us for a free consultation.
Key Details
Sold Price $710,000
Property Type Single Family Home
Sub Type Single Family Residence
Listing Status Sold
Purchase Type For Sale
Square Footage 3,678 sqft
Price per Sqft $193
MLS Listing ID 72869890
Sold Date 09/30/21
Style Colonial
Bedrooms 4
Full Baths 2
Half Baths 1
HOA Y/N true
Year Built 1971
Annual Tax Amount $9,036
Tax Year 2021
Lot Size 3.300 Acres
Acres 3.3
Property Description
Your new home is a 3500+ sq ft colonial w/ charm, & privacy. This mini estate ft 4 bd, 2.5 bth, & 2 car garage on 3.3 acres. The bckyrd paradise includes a split-level deck & inground pool, patio & pool house. The updated country-style kitchen has plenty of cabinets & counterspace & ft stylish tiled backsplash. Kitchen also includes a bfast bar & 2nd dining area. Living room is 1-of-a-kind ft cathedral ceilings w/ wooden beams, window seats, built in bookshelves, & spiral staircase to a skylight loft. Office w/ designer bookshelves sits off the grnd stairs. Renovated 1/2 bth has an old-school laundry chute to wshr/dryer. 2nd-floor master bd ft brick fireplace & mstr bth w/ a jetted tub, dble vanity, & walk-in closet. Other lrge bdrms sit on sep wing of 2nd floor leading to 2nd mstr bed w/ loft & sliding pocket door. Orig. pine hdwood floors are renovated to match the home's character. Located in a safe neighborhood- walking distance from schools parks & trails & access to highways.
Location
State MA
County Worcester
Zoning Res
Direction Off Malden St- Private drive next to 3 white mailboxes- 2nd on the right
Rooms
Family Room Flooring - Hardwood, Balcony / Deck
Basement Full, Finished, Walk-Out Access, Interior Entry, Bulkhead, Concrete
Primary Bedroom Level Second
Dining Room Flooring - Hardwood
Kitchen Flooring - Hardwood, Balcony / Deck, Countertops - Upgraded, Country Kitchen, Open Floorplan
Interior
Interior Features Laundry Chute
Heating Electric Baseboard, Oil
Cooling Other
Flooring Tile, Hardwood, Pine
Fireplaces Number 4
Fireplaces Type Dining Room, Family Room, Living Room, Master Bedroom
Appliance Oven, Dishwasher, Disposal, Microwave, Countertop Range, Refrigerator, Freezer, Washer, Dryer, Oil Water Heater, Plumbed For Ice Maker, Utility Connections for Electric Range, Utility Connections for Electric Oven, Utility Connections for Electric Dryer
Laundry Washer Hookup
Exterior
Exterior Feature Storage, Professional Landscaping
Garage Spaces 2.0
Pool In Ground
Community Features Pool, Park, Walk/Jog Trails, Highway Access, Public School
Utilities Available for Electric Range, for Electric Oven, for Electric Dryer, Washer Hookup, Icemaker Connection
Roof Type Shingle, Wood
Total Parking Spaces 6
Garage Yes
Private Pool true
Building
Lot Description Gentle Sloping, Level, Sloped
Foundation Concrete Perimeter
Sewer Private Sewer
Water Public
Architectural Style Colonial
Schools
Elementary Schools Major Edwards
Middle Schools West Boylston
High Schools West Boylston
Read Less Info
Want to know what your home might be worth? Contact us for a FREE valuation!

Our team is ready to help you sell your home for the highest possible price ASAP
Bought with Genevieve Botelho • Lamacchia Realty, Inc.




