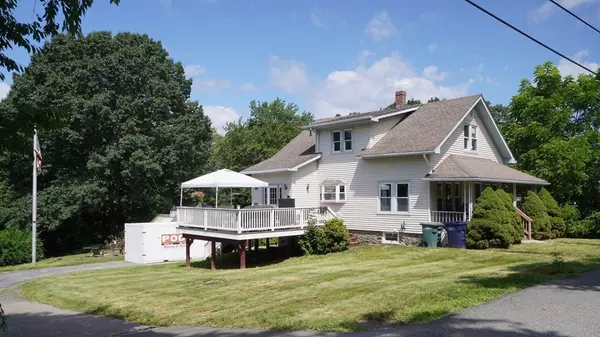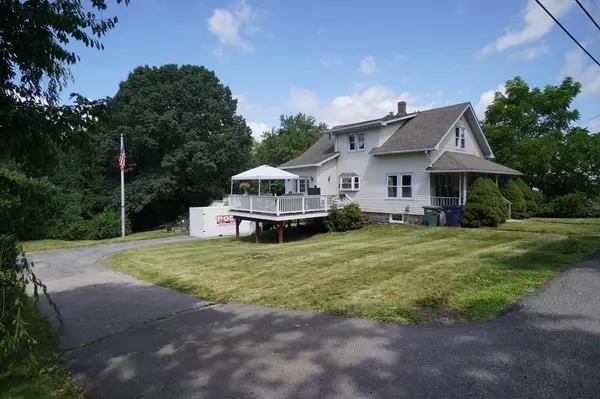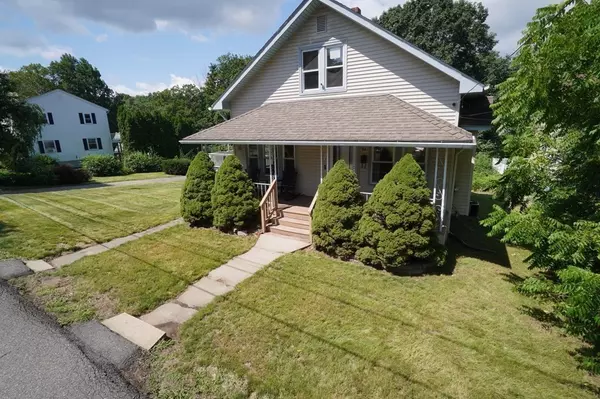For more information regarding the value of a property, please contact us for a free consultation.
Key Details
Sold Price $310,000
Property Type Single Family Home
Sub Type Single Family Residence
Listing Status Sold
Purchase Type For Sale
Square Footage 1,538 sqft
Price per Sqft $201
Subdivision Cherry Valley
MLS Listing ID 72874391
Sold Date 10/07/21
Style Cape
Bedrooms 3
Full Baths 2
Year Built 1922
Annual Tax Amount $3,770
Tax Year 2021
Lot Size 0.700 Acres
Acres 0.7
Property Description
Welcome Home to this 3 bdrm 1538sf cape with central air, beautiful Mission style woodwork throughout the interior, and a beautiful built-in wooden hutch in the dining room. Enjoy entertaining during the summers on the huge side deck (added in 2015 by previous owners) or relax in the evening on the front porch. Enter a small mudroom into the kitchen w/tiled floor, plenty of cabinets and a pantry closet. The full bthrm is off the kitchen. Hardwood floors throughout the dining rm w/the hutch lead into the living rm with lots of windows to bring light into the 2 rooms. Tucked away off the kitchen is another carpeted room w/closet currently used as the Master Bdrm. Head upstairs to 2 more bedrooms w/closets and eaves storage, and a smaller office room that has potential space for another future bathrm. Head down to the unfinished basement w/a newer oil tank in 2019, laundry area, and 3/4 bthrm w/shower stall. One car garage under and storage shed round out the property on a .7 acre lot.
Location
State MA
County Worcester
Zoning R2
Direction Rte 9, Main St then turn onto Mccarthy Ave. House across from Eleanor Ter.
Rooms
Basement Full, Walk-Out Access, Garage Access, Concrete, Unfinished
Primary Bedroom Level First
Dining Room Flooring - Hardwood
Kitchen Ceiling Fan(s), Flooring - Stone/Ceramic Tile, Window(s) - Bay/Bow/Box
Interior
Interior Features Office
Heating Forced Air, Oil
Cooling Central Air
Flooring Tile, Carpet, Hardwood, Flooring - Hardwood
Appliance Range, Dishwasher, Microwave, Refrigerator, Oil Water Heater, Tank Water Heater, Utility Connections for Electric Range, Utility Connections for Electric Oven, Utility Connections for Electric Dryer
Laundry In Basement, Washer Hookup
Exterior
Exterior Feature Rain Gutters, Storage
Garage Spaces 1.0
Community Features Public Transportation, Shopping, Medical Facility, Highway Access, Public School, University
Utilities Available for Electric Range, for Electric Oven, for Electric Dryer, Washer Hookup
Waterfront Description Beach Front, Lake/Pond, Beach Ownership(Public)
Roof Type Shingle
Total Parking Spaces 5
Garage Yes
Building
Foundation Stone
Sewer Public Sewer
Water Public
Architectural Style Cape
Read Less Info
Want to know what your home might be worth? Contact us for a FREE valuation!

Our team is ready to help you sell your home for the highest possible price ASAP
Bought with Thomas Itemere • RE-Connect, LLC




