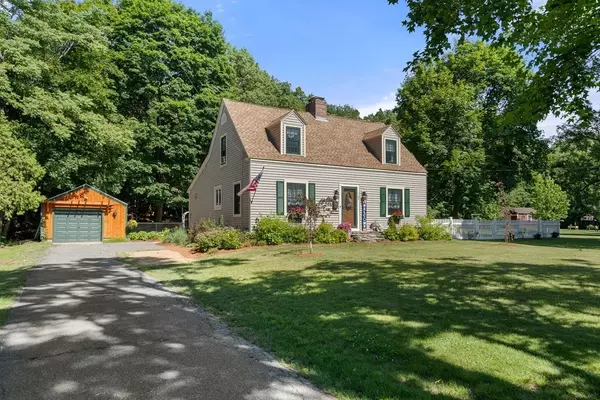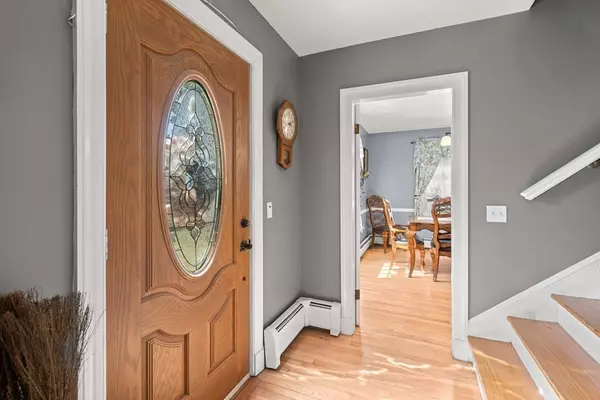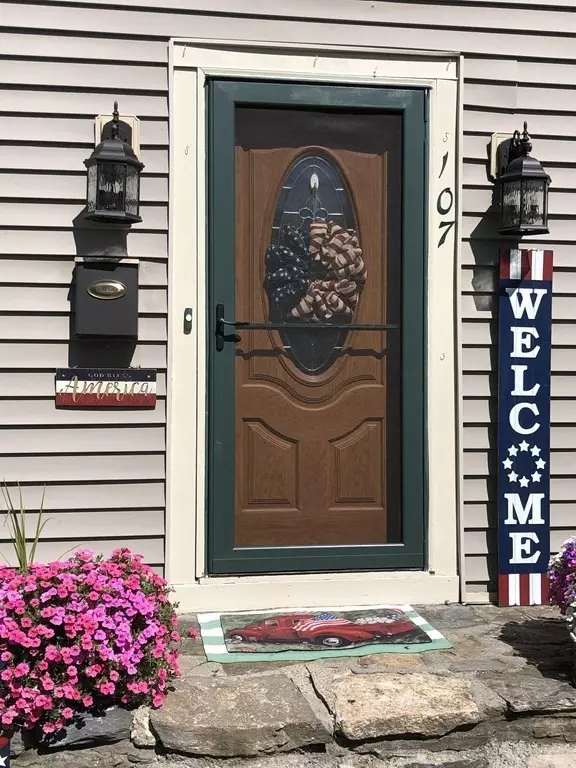For more information regarding the value of a property, please contact us for a free consultation.
Key Details
Sold Price $509,000
Property Type Single Family Home
Sub Type Single Family Residence
Listing Status Sold
Purchase Type For Sale
Square Footage 2,008 sqft
Price per Sqft $253
MLS Listing ID 72858447
Sold Date 10/07/21
Style Cape
Bedrooms 3
Full Baths 2
Half Baths 1
HOA Y/N false
Year Built 1937
Annual Tax Amount $6,635
Tax Year 2021
Lot Size 0.780 Acres
Acres 0.78
Property Description
A Home and Garden to delight.! Picture yourself here for every holiday! Entertainer's kitchen gathering room. Cape Cod style home with large fenced in backyard and extra side yard area with fruit trees. This home features a large covered back porch area to enjoy. Generously sized kitchen with adjacent gathering space and dining room. Kitchen featuring stainless steel appliances, farmer sink, skylights and pantry. First floor also has family room with access to porch and patio.. Living room with offers traditional fireplace.. .Three bedrooms on second-floor. Master bedroom is generously sized with walk in closet and private titled bathroom. All bedrooms have hardwood floors and nice closet space. The garage was recently clad in wood and features a Pergola. Updated paint, new windows in 95% of the house, refreshened hardwood floors. Pack your bags this is the one! Tour, Offer, Stay.
Location
State MA
County Worcester
Zoning Res
Direction Route 140 turn right onto Maple .3 mile on right
Rooms
Family Room Flooring - Hardwood
Basement Full, Bulkhead
Primary Bedroom Level Second
Dining Room Flooring - Hardwood
Kitchen Countertops - Stone/Granite/Solid, Kitchen Island, High Speed Internet Hookup, Open Floorplan, Stainless Steel Appliances, Lighting - Pendant
Interior
Heating Central, Baseboard, Oil
Cooling Window Unit(s)
Flooring Wood, Tile
Fireplaces Number 1
Fireplaces Type Living Room
Appliance Range, Dishwasher, Disposal, Refrigerator, Freezer, Washer, Dryer, Oil Water Heater, Plumbed For Ice Maker, Utility Connections for Gas Range, Utility Connections for Gas Oven, Utility Connections for Gas Dryer
Laundry Gas Dryer Hookup, Washer Hookup, In Basement
Exterior
Exterior Feature Fruit Trees, Garden
Garage Spaces 1.0
Fence Fenced/Enclosed, Fenced
Community Features Public Transportation, Shopping, Park, Walk/Jog Trails, Golf, Medical Facility, Conservation Area, Highway Access, House of Worship, Private School, Public School
Utilities Available for Gas Range, for Gas Oven, for Gas Dryer, Washer Hookup, Icemaker Connection
Total Parking Spaces 6
Garage Yes
Building
Lot Description Cleared
Foundation Concrete Perimeter, Stone
Sewer Public Sewer
Water Public
Architectural Style Cape
Schools
Elementary Schools Major Edards
Middle Schools West Boylston
High Schools West Boylston
Others
Acceptable Financing Contract
Listing Terms Contract
Read Less Info
Want to know what your home might be worth? Contact us for a FREE valuation!

Our team is ready to help you sell your home for the highest possible price ASAP
Bought with Marjorie Levy • Coldwell Banker Realty - Canton




