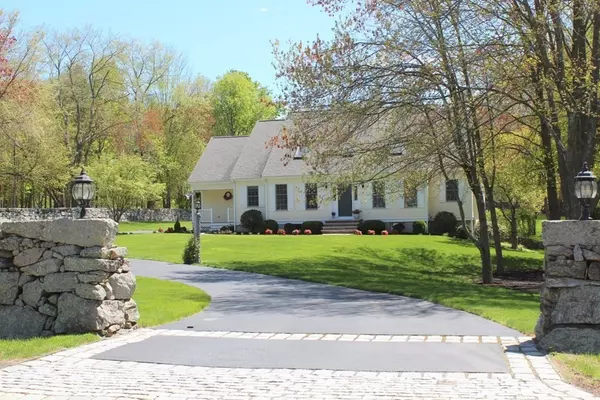For more information regarding the value of a property, please contact us for a free consultation.
Key Details
Sold Price $760,000
Property Type Single Family Home
Sub Type Single Family Residence
Listing Status Sold
Purchase Type For Sale
Square Footage 2,874 sqft
Price per Sqft $264
MLS Listing ID 72844611
Sold Date 10/13/21
Style Cape, Contemporary
Bedrooms 4
Full Baths 2
Half Baths 2
Year Built 1995
Annual Tax Amount $8,250
Tax Year 2021
Lot Size 1.160 Acres
Acres 1.16
Property Description
One of The Best Settings in Downtown Upton ~ Absolutely Stunning Lot & Landscape Surrounded by Hundreds of Thousands of Dollars Worth of Impressive Historic Stone Walls! Pride of Ownership Throughout With This Awesome Contemporary Cape With 2x6 Construction - Features a Two Story Entry, Terrific Maple Kitchen With Granite Counters, Center Island and Skylit Eating Area With Glass Doors Out to NEWER Azeck Deck and Private Lush Yard, Two Story Fireplaced Family Room With Balcony Overlook, Vaulted Ceiling Dining Rm With Hardwood Floors and Skylights, 1st Flr Study With Vaulted Ceiling, Skylight, & French Doors, ***Hard to Find 1st Floor Master Suite With Nice Bath & Walk-in Closet*** 3 Spacious Second Flr Bedrooms & Family Bath, 3 Car Attached Garage, Massive Basement With Walk-Out Area Framed to House a Car, Irrigation System, Central Vac, Security System, Exterior Lighting Automation, Generator ready, Deck Piped For Gas Grill - Easy Commuting to Route 495 & Mass Pike Exits in Hopkinton!
Location
State MA
County Worcester
Zoning 1
Direction Hopkinton Road to School
Rooms
Family Room Cathedral Ceiling(s), Flooring - Wall to Wall Carpet, Balcony - Interior
Basement Full, Walk-Out Access
Primary Bedroom Level First
Dining Room Skylight, Cathedral Ceiling(s), Flooring - Hardwood
Kitchen Skylight, Flooring - Stone/Ceramic Tile, Dining Area, Countertops - Stone/Granite/Solid, Kitchen Island, Deck - Exterior
Interior
Interior Features Bathroom - Half, Ceiling - Vaulted, Bathroom, Office, Central Vacuum
Heating Baseboard, Natural Gas
Cooling None
Flooring Wood, Tile, Carpet, Marble, Flooring - Marble, Flooring - Wall to Wall Carpet
Fireplaces Number 1
Fireplaces Type Family Room
Appliance Range, Oven, Dishwasher, Refrigerator, Washer, Dryer, Gas Water Heater, Tank Water Heater, Utility Connections for Gas Oven
Laundry Flooring - Stone/Ceramic Tile, First Floor, Washer Hookup
Exterior
Exterior Feature Professional Landscaping, Sprinkler System
Garage Spaces 3.0
Community Features Public Transportation, Shopping, Highway Access, House of Worship, Public School
Utilities Available for Gas Oven, Washer Hookup
Roof Type Shingle
Total Parking Spaces 4
Garage Yes
Building
Lot Description Wooded
Foundation Concrete Perimeter
Sewer Private Sewer
Water Public, Private
Architectural Style Cape, Contemporary
Others
Senior Community false
Read Less Info
Want to know what your home might be worth? Contact us for a FREE valuation!

Our team is ready to help you sell your home for the highest possible price ASAP
Bought with S. Elaine McDonald • RE/MAX Executive Realty




