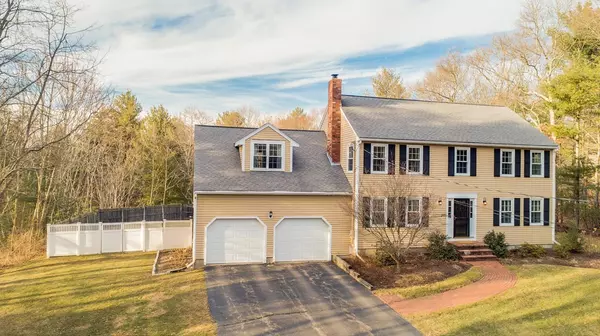For more information regarding the value of a property, please contact us for a free consultation.
Key Details
Sold Price $569,000
Property Type Single Family Home
Sub Type Single Family Residence
Listing Status Sold
Purchase Type For Sale
Square Footage 3,010 sqft
Price per Sqft $189
MLS Listing ID 72281329
Sold Date 05/25/18
Style Colonial
Bedrooms 4
Full Baths 2
Half Baths 1
Year Built 1987
Annual Tax Amount $7,482
Tax Year 2017
Lot Size 0.720 Acres
Acres 0.72
Property Description
Features & Benefits: A private backyard is just a wonderful thing! No nosey neighbors. Yet a stone's throw to Canterbury & Stearns Hill Estates. Super spacious master suite that you won't want to leave. Cathedral ceiling w/exposed beams gorgeous picture windows & sitting area. A bonus office area or nursery too! Completely remodeled bathrooms w/granite, new Kitchen w/Cherry Cabinetry, granite & ss appliances which is just so light filled & open into the familyroom w/gas insert/fireplace. Sliders to oversized deck, large level fenced-in rear yard with a 460 sq.ft. blue stone patio w/raised garden beds, swingset play area & shed. Front to back formal living/dining rooms with beautiful hardwood flooring & built-in dry bar. Finished lower level media/playroom with plenty of storage. Most desired East Mansfield commuter options: 40 min. to Boston or 20 min. to Prov, RI. 495, 95 & 24 within min. HOP ON OVER - A real 10 at 210 Stearns Ave. Take a virtual tour on the attached video.
Location
State MA
County Bristol
Zoning RES
Direction Route 106/East Street to Stearns Ave. a stone's throw to Canterbury Estates & Stearns Hill Estates
Rooms
Family Room Ceiling Fan(s), Cable Hookup, Exterior Access, Open Floorplan, Recessed Lighting
Basement Full, Partially Finished
Primary Bedroom Level Second
Dining Room Closet/Cabinets - Custom Built, Flooring - Wood, Window(s) - Bay/Bow/Box, Open Floorplan
Kitchen Flooring - Stone/Ceramic Tile, Dining Area, Countertops - Stone/Granite/Solid, Kitchen Island, Cabinets - Upgraded, Deck - Exterior, Exterior Access, Open Floorplan, Recessed Lighting, Remodeled, Slider, Stainless Steel Appliances
Interior
Interior Features Walk-In Closet(s), Closet, Open Floor Plan, Recessed Lighting, Nursery, Game Room
Heating Baseboard
Cooling Central Air
Flooring Tile, Carpet, Hardwood, Flooring - Wall to Wall Carpet
Fireplaces Number 1
Fireplaces Type Family Room
Appliance Dishwasher, Gas Water Heater
Laundry Main Level, First Floor
Exterior
Exterior Feature Rain Gutters, Storage, Sprinkler System, Garden
Garage Spaces 2.0
Fence Fenced/Enclosed, Fenced
Community Features Public Transportation, Shopping, Tennis Court(s), Park, Golf, Medical Facility, Laundromat, Bike Path, Conservation Area, Highway Access, House of Worship, Private School, Public School, T-Station
Roof Type Shingle
Total Parking Spaces 6
Garage Yes
Building
Lot Description Wooded, Level
Foundation Concrete Perimeter
Sewer Private Sewer
Water Public
Others
Acceptable Financing Contract
Listing Terms Contract
Read Less Info
Want to know what your home might be worth? Contact us for a FREE valuation!

Our team is ready to help you sell your home for the highest possible price ASAP
Bought with Dawn Hadley • Engel & Volkers, South Shore
GET MORE INFORMATION





