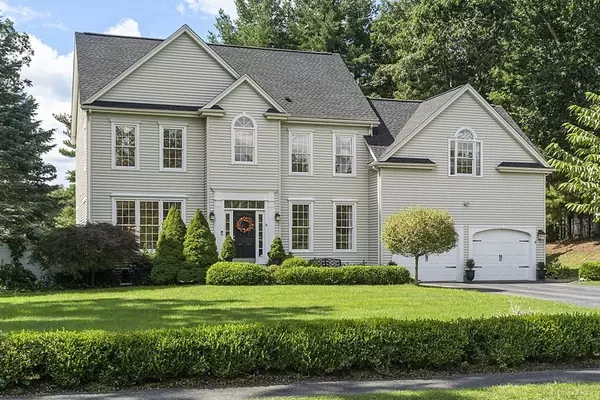For more information regarding the value of a property, please contact us for a free consultation.
Key Details
Sold Price $1,011,000
Property Type Single Family Home
Sub Type Single Family Residence
Listing Status Sold
Purchase Type For Sale
Square Footage 3,976 sqft
Price per Sqft $254
Subdivision Goss Pond Estates
MLS Listing ID 72890061
Sold Date 11/03/21
Style Colonial
Bedrooms 5
Full Baths 2
Half Baths 2
HOA Y/N false
Year Built 1997
Annual Tax Amount $11,190
Tax Year 2021
Lot Size 1.910 Acres
Acres 1.91
Property Description
Here it is, the true definition of the word “staycation” located in much desired Goss Pond Estates.Waterfront property with dock on “Goss Pond” offers fishing, boating & skating.Gorgeous private lot with beautiful gardens.Pick some blueberries on your way to the pond & then have a refreshing swim in the pool featuring a rock garden & soothing water fountain.Like to dine al-fresco? Enjoy the sun-room, exterior deck w/hot tub or Cabana w/electricity, ½ bath, full sink & fridge. Ready to relax? Head to the patio overlooking the pond.Getting chilly out, sit by the fire-pit for remarkable sunsets or star-gazing.Inside does not disappoint! Chef inspired kitchen with 2 dishwashers, 2 ovens, sub-zero fridge, oversized granite island w/2nd sink & gorgeous Onyx nook, butler's pantry with sink, sunken family room with skylights & fireplace,1st fl office, lower level w/ bar & sauna. Minutes to Rte.495, MA pike & train. You can have it all here; work, play, entertain, exercise & simply enjoy life!
Location
State MA
County Worcester
Zoning 5
Direction Route 140 to Mendon, right on South St. Right on Goss Pond Rd., 2nd left on to Green Ln.
Rooms
Family Room Skylight, Ceiling Fan(s), Flooring - Hardwood, Cable Hookup, Deck - Exterior, Exterior Access, Open Floorplan, Recessed Lighting, Slider, Sunken
Basement Full
Primary Bedroom Level Second
Dining Room Flooring - Hardwood, Open Floorplan
Kitchen Closet/Cabinets - Custom Built, Flooring - Hardwood, Pantry, Countertops - Stone/Granite/Solid, Countertops - Upgraded, Kitchen Island, Breakfast Bar / Nook, Cabinets - Upgraded, Exterior Access, Open Floorplan, Recessed Lighting, Second Dishwasher, Slider, Stainless Steel Appliances, Storage, Gas Stove, Lighting - Sconce
Interior
Interior Features Closet/Cabinets - Custom Built, Pantry, Countertops - Upgraded, Wet bar, Lighting - Overhead, Beadboard, Cable Hookup, Steam / Sauna, Closet, Recessed Lighting, Bathroom - Half, Dining Area, Countertops - Stone/Granite/Solid, Home Office, Sun Room, Foyer, Media Room, Sauna/Steam/Hot Tub, Wired for Sound
Heating Forced Air, Baseboard
Cooling Central Air, Whole House Fan
Flooring Tile, Carpet, Marble, Hardwood, Flooring - Stone/Ceramic Tile, Flooring - Hardwood, Flooring - Wall to Wall Carpet
Fireplaces Number 1
Fireplaces Type Family Room
Appliance Range, Oven, Dishwasher, Microwave, Refrigerator, Vacuum System - Rough-in, Range Hood, Utility Connections for Gas Range, Utility Connections for Gas Oven, Utility Connections for Electric Dryer
Laundry Flooring - Stone/Ceramic Tile, Second Floor, Washer Hookup
Exterior
Exterior Feature Rain Gutters, Storage, Professional Landscaping, Sprinkler System, Decorative Lighting, Garden
Garage Spaces 2.0
Fence Fenced/Enclosed, Fenced
Pool Pool - Inground Heated
Community Features Shopping, Park, Walk/Jog Trails, Stable(s), Golf, Medical Facility, Laundromat, Bike Path, Conservation Area, House of Worship, Private School, Public School, T-Station, Sidewalks
Utilities Available for Gas Range, for Gas Oven, for Electric Dryer, Washer Hookup
Waterfront Description Waterfront, Beach Front, Pond, Dock/Mooring, Frontage, Walk to, Access, Lake/Pond
View Y/N Yes
View Scenic View(s)
Roof Type Shingle
Total Parking Spaces 6
Garage Yes
Private Pool true
Building
Lot Description Wooded, Easements
Foundation Concrete Perimeter
Sewer Private Sewer
Water Private
Architectural Style Colonial
Schools
Elementary Schools Memorial
Middle Schools Miscoe Hill
High Schools Nipmuc Regional
Read Less Info
Want to know what your home might be worth? Contact us for a FREE valuation!

Our team is ready to help you sell your home for the highest possible price ASAP
Bought with Kathleen Mcbride • RE/MAX Executive Realty




