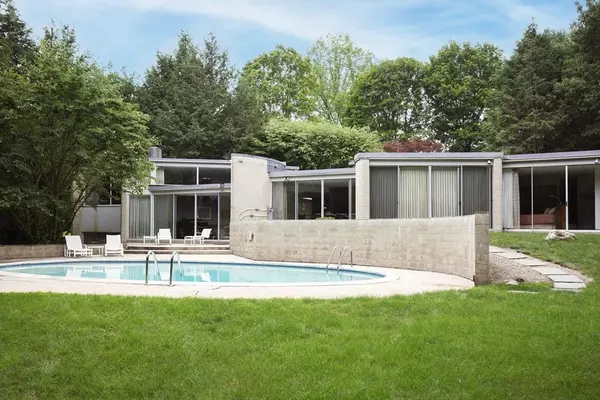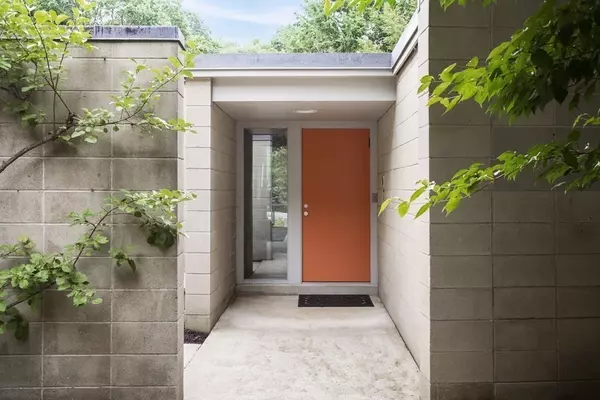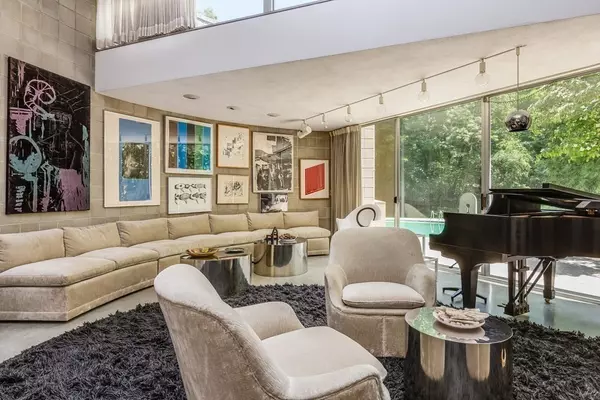For more information regarding the value of a property, please contact us for a free consultation.
Key Details
Sold Price $2,650,000
Property Type Single Family Home
Sub Type Single Family Residence
Listing Status Sold
Purchase Type For Sale
Square Footage 3,081 sqft
Price per Sqft $860
MLS Listing ID 72875413
Sold Date 11/08/21
Style Contemporary
Bedrooms 3
Full Baths 3
Half Baths 1
Year Built 1971
Annual Tax Amount $15,511
Tax Year 2021
Lot Size 1.490 Acres
Acres 1.49
Property Description
15 Young Road, also known as ‘Torf House', was designed by architect pair Mary Otis Stevens & Thomas F. McNulty. Built in 1971, this house was one of four brutalist-style concrete homes done in the area by this pair. However, this is the only home to remain standing in its original design and construction. The home is sited on a stunning 1.5 acre lot in one of Weston's premier neighborhoods. Each room has been uniquely designed, creating interior spaces that are both striking and comfortable. Large walls of glass provide views of the outdoor landscape including the beautiful pool, curved walls, and a sculpture commissioned to echo the house's architecture, while blending in with the property. 15 Young Road was originally constructed for celebrated art collector Lois Torf, who was deemed “the most important collector of modern prints in the country” and her husband, entrepreneur Michael Torf.
Location
State MA
County Middlesex
Zoning res
Direction Route 30 to Newton Street to Young Road
Rooms
Family Room Bathroom - Half, Closet, Flooring - Stone/Ceramic Tile, Exterior Access, Slider
Basement Partially Finished
Primary Bedroom Level First
Dining Room Flooring - Stone/Ceramic Tile, Exterior Access, Slider
Kitchen Skylight, Closet, Closet/Cabinets - Custom Built, Flooring - Stone/Ceramic Tile, Exterior Access, Slider
Interior
Interior Features Slider, Office, Foyer
Heating Heat Pump, Natural Gas
Cooling Central Air
Flooring Concrete, Flooring - Stone/Ceramic Tile
Fireplaces Number 1
Fireplaces Type Living Room
Appliance Electric Water Heater
Laundry Laundry Closet, Flooring - Stone/Ceramic Tile, Gas Dryer Hookup, Washer Hookup, First Floor
Exterior
Garage Spaces 3.0
Roof Type Rubber
Total Parking Spaces 6
Garage Yes
Building
Lot Description Gentle Sloping
Foundation Concrete Perimeter
Sewer Private Sewer
Water Public
Architectural Style Contemporary
Schools
Elementary Schools Weston
Middle Schools Weston
High Schools Weston
Others
Senior Community false
Acceptable Financing Contract
Listing Terms Contract
Read Less Info
Want to know what your home might be worth? Contact us for a FREE valuation!

Our team is ready to help you sell your home for the highest possible price ASAP
Bought with Dee Kerner • Compass




