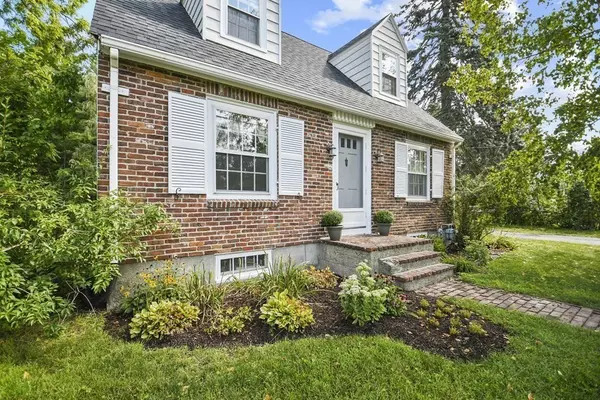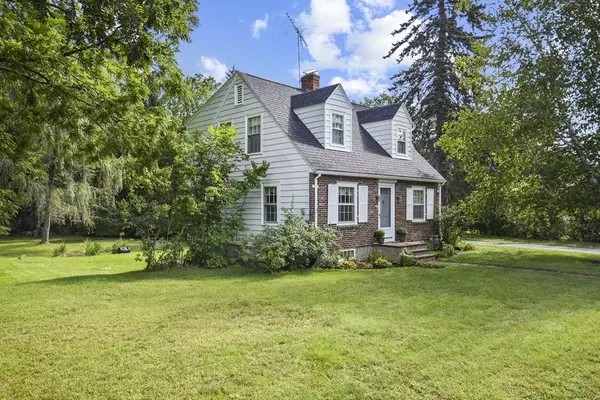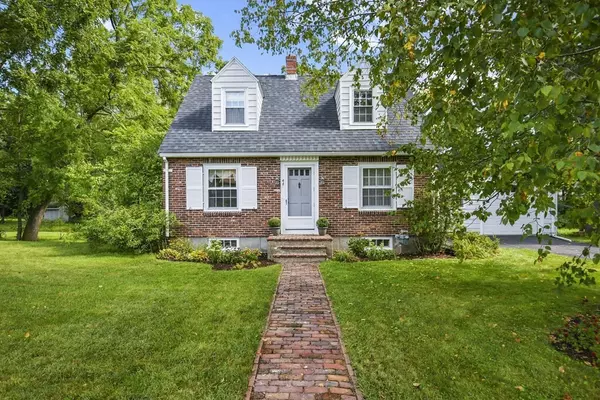For more information regarding the value of a property, please contact us for a free consultation.
Key Details
Sold Price $440,000
Property Type Single Family Home
Sub Type Single Family Residence
Listing Status Sold
Purchase Type For Sale
Square Footage 1,885 sqft
Price per Sqft $233
MLS Listing ID 72891537
Sold Date 11/09/21
Style Cape
Bedrooms 4
Full Baths 2
HOA Y/N false
Year Built 1940
Annual Tax Amount $5,289
Tax Year 2021
Lot Size 0.630 Acres
Acres 0.63
Property Description
Welcome Home! This stunning Cape is situated in the highly sought-after town of West Boylston! Upon entering you will find a spacious front to back living rm filled w/ tons of natural light, gleaming HW flrs & a brick fireplace w/ wood stove insert. Completely renovated & updated in 2018, this is a kitchen you'll love to cook in w/ its white cabinets, tile backsplash, granite counters, & dual fuel stove! The dining rm w/ built in china cabinets, add to the character & charm of this home! You'll be wowed by the bright, cathedral-ceilinged family rm featuring HW floors, beautiful gas fireplace, & glass sliders to the private back deck. Retreat to the 2nd flr where you will find a master bedrm – complete w/ a walk in closet & direct access to the full bath, 3 add'l bedrms all w/ HW floors, & full bath! Add'l features include an outdoor shower, beautiful gardens, a large, level yard, & separate storage below the family rm! New roof! Close proximity to restaurants, library, and more!
Location
State MA
County Worcester
Zoning R
Direction West Boylston Street to Franklin Street or Prospect Street to Franklin Street
Rooms
Family Room Cathedral Ceiling(s), Ceiling Fan(s), Closet, Flooring - Hardwood, Deck - Exterior, Slider
Basement Full, Walk-Out Access, Interior Entry, Concrete, Unfinished
Primary Bedroom Level Second
Dining Room Closet/Cabinets - Custom Built, Flooring - Hardwood, Chair Rail
Kitchen Flooring - Hardwood, Countertops - Stone/Granite/Solid, Recessed Lighting, Gas Stove
Interior
Interior Features Closet/Cabinets - Custom Built
Heating Hot Water, Steam, Heat Pump, Oil, Electric
Cooling Wall Unit(s), Heat Pump
Flooring Tile, Hardwood, Flooring - Hardwood
Fireplaces Number 2
Fireplaces Type Family Room, Living Room
Appliance Range, Dishwasher, Refrigerator, Oil Water Heater, Tank Water Heaterless, Utility Connections for Gas Range, Utility Connections for Electric Oven, Utility Connections for Electric Dryer
Laundry Washer Hookup
Exterior
Exterior Feature Rain Gutters, Garden, Outdoor Shower
Garage Spaces 1.0
Community Features Public Transportation, Shopping, Park, Walk/Jog Trails, Golf
Utilities Available for Gas Range, for Electric Oven, for Electric Dryer, Washer Hookup
Waterfront Description Stream
Roof Type Shingle
Total Parking Spaces 3
Garage Yes
Building
Lot Description Cleared, Gentle Sloping
Foundation Concrete Perimeter
Sewer Public Sewer
Water Public
Architectural Style Cape
Schools
Elementary Schools Major Edwards
Middle Schools W. Boylston
High Schools W. Boylston
Others
Senior Community false
Acceptable Financing Contract
Listing Terms Contract
Read Less Info
Want to know what your home might be worth? Contact us for a FREE valuation!

Our team is ready to help you sell your home for the highest possible price ASAP
Bought with Jeanne McHale • ERA Key Realty Services




