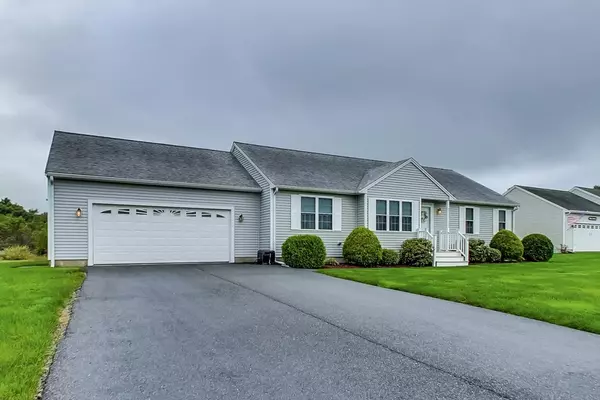For more information regarding the value of a property, please contact us for a free consultation.
Key Details
Sold Price $500,000
Property Type Single Family Home
Sub Type Single Family Residence
Listing Status Sold
Purchase Type For Sale
Square Footage 1,620 sqft
Price per Sqft $308
MLS Listing ID 72905128
Sold Date 11/12/21
Style Ranch
Bedrooms 2
Full Baths 2
HOA Fees $200
HOA Y/N true
Year Built 2012
Annual Tax Amount $6,742
Tax Year 2021
Lot Size 10,018 Sqft
Acres 0.23
Property Description
This beautiful home is located in White Pine Villages 55+ community with underground utilities. There are many upgrades, including hardwood floors, upgraded kitchen cabinets and bathroom vanities, granite countertops in the kitchen and bathrooms, and recessed lighting in the kitchen. There is a nice 16 x 16 sunroom/family room off the back of the home with a cathedral ceiling and a ceiling fan. This home has first floor laundry. The master bedroom has hardwood flooring, a full wall length closet, and a ceiling fan, as well as its own bathroom. The second bedroom also has hardwood flooring and a walk-in closet. Private 16 x 16 deck overlooks a peaceful wooded area. The water heater was replaced 2-3 years ago. No worries about losing power because this home also has a generator. The two car garage has a wheel chair ramp and the doorways in this home are wider to fit a wheel chair through. Privately owned & managed sewerage plant. One time $650.00 new owner fee. 1 dog/1 cat allowed.
Location
State MA
County Plymouth
Zoning 100
Direction Central Street to Arista Road to the end. Home will be in front of you, on Carina Way.
Rooms
Family Room Flooring - Wall to Wall Carpet
Basement Full, Interior Entry, Garage Access, Bulkhead, Sump Pump, Concrete
Primary Bedroom Level First
Dining Room Flooring - Hardwood
Kitchen Flooring - Stone/Ceramic Tile, Countertops - Stone/Granite/Solid, Recessed Lighting
Interior
Heating Forced Air, Natural Gas
Cooling Central Air
Flooring Tile, Hardwood
Appliance Range, Dishwasher, Microwave, Refrigerator, Washer, Dryer, Gas Water Heater, Utility Connections for Electric Range, Utility Connections for Electric Dryer
Laundry Washer Hookup
Exterior
Garage Spaces 2.0
Community Features Medical Facility
Utilities Available for Electric Range, for Electric Dryer, Washer Hookup, Generator Connection
Roof Type Shingle
Total Parking Spaces 4
Garage Yes
Building
Foundation Concrete Perimeter
Sewer Other
Water Public
Architectural Style Ranch
Others
Senior Community true
Acceptable Financing Contract
Listing Terms Contract
Read Less Info
Want to know what your home might be worth? Contact us for a FREE valuation!

Our team is ready to help you sell your home for the highest possible price ASAP
Bought with L&L Homes Team • eXp Realty




