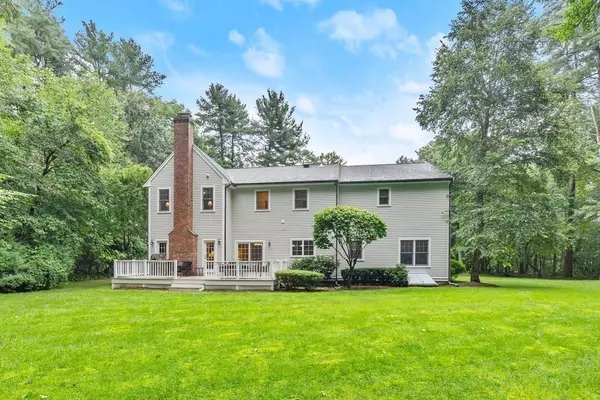For more information regarding the value of a property, please contact us for a free consultation.
Key Details
Sold Price $1,795,000
Property Type Single Family Home
Sub Type Single Family Residence
Listing Status Sold
Purchase Type For Sale
Square Footage 4,000 sqft
Price per Sqft $448
MLS Listing ID 72893356
Sold Date 11/16/21
Style Colonial, Cape
Bedrooms 5
Full Baths 3
HOA Y/N false
Year Built 2004
Annual Tax Amount $16,403
Tax Year 2021
Lot Size 1.020 Acres
Acres 1.02
Property Description
Move right in to this young dormered cape style home built by esteemed, local builder located on convenient but peaceful ended way. Highlights include desirable open floor plan with custom features and attention to detail throughout, formal living room and dining room, cherry/granite/stainless kitchen with breakfast area that opens to spacious family room w/fireplace and sliders to oversized deck. The second floor features 4 generously proportioned bedrooms including a master bedroom retreat with walk-in closet, seating area and a lux bathroom. There is also a first floor bedroom/office, second floor laundry with sink, and a bonus playroom and gym in the finished lower level. 2 car oversized garage with direct entry into mudroom, hardwood floors, nine foot ceilings, abundant natural light and ample storage throughout. Reverse commute to most locations, Quiet neighborhood setting, walking distance to Cat Rock park, yet minutes to Starbucks, retail shops, major routes and commuter rail.
Location
State MA
County Middlesex
Zoning SFR
Direction Lexington St. to Legion Rd. Last house on right.
Rooms
Family Room Flooring - Hardwood, Exterior Access, Recessed Lighting
Basement Full, Partially Finished, Interior Entry, Radon Remediation System
Primary Bedroom Level Second
Dining Room Flooring - Hardwood
Kitchen Flooring - Hardwood, Dining Area, Pantry, Countertops - Stone/Granite/Solid, Kitchen Island, Recessed Lighting, Stainless Steel Appliances
Interior
Interior Features Play Room, Exercise Room, Central Vacuum
Heating Forced Air, Natural Gas
Cooling Central Air
Flooring Wood, Tile, Carpet, Flooring - Wall to Wall Carpet
Fireplaces Number 1
Fireplaces Type Family Room
Appliance Range, Oven, Dishwasher, Disposal, Microwave, Washer, Dryer, Gas Water Heater, Utility Connections for Gas Range, Utility Connections for Gas Oven, Utility Connections for Electric Oven, Utility Connections for Electric Dryer
Laundry Flooring - Stone/Ceramic Tile, Second Floor, Washer Hookup
Exterior
Exterior Feature Rain Gutters, Professional Landscaping, Sprinkler System
Garage Spaces 2.0
Community Features Public Transportation, Shopping, Pool, Tennis Court(s), Walk/Jog Trails
Utilities Available for Gas Range, for Gas Oven, for Electric Oven, for Electric Dryer, Washer Hookup
Roof Type Shingle
Total Parking Spaces 8
Garage Yes
Building
Lot Description Wooded
Foundation Concrete Perimeter
Sewer Private Sewer
Water Public
Architectural Style Colonial, Cape
Schools
Elementary Schools Weston
Middle Schools Weston Ms
High Schools Weston Hs
Others
Senior Community false
Read Less Info
Want to know what your home might be worth? Contact us for a FREE valuation!

Our team is ready to help you sell your home for the highest possible price ASAP
Bought with Guohu Huang • Tygr Realty LLC




