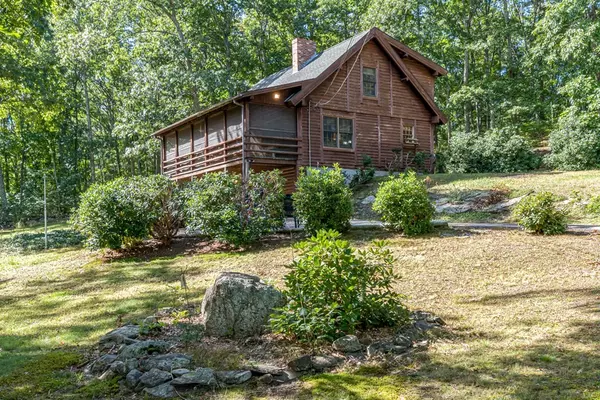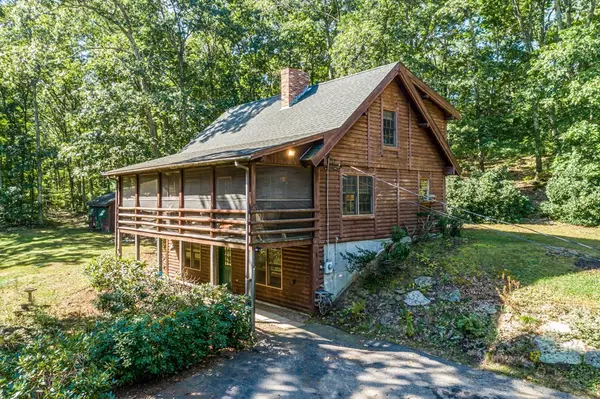For more information regarding the value of a property, please contact us for a free consultation.
Key Details
Sold Price $320,000
Property Type Single Family Home
Sub Type Single Family Residence
Listing Status Sold
Purchase Type For Sale
Square Footage 1,435 sqft
Price per Sqft $222
MLS Listing ID 72899632
Sold Date 11/18/21
Style Cape
Bedrooms 2
Full Baths 2
HOA Y/N false
Year Built 1986
Annual Tax Amount $3,466
Tax Year 2021
Lot Size 2.410 Acres
Acres 2.41
Property Description
Cedardale Log Home! This one owner, beautiful log home will make you feel like you are on vacation everyday! First Floor includes Kitchen/dining area, Master Bedroom with walk-in closet and access to full bathroom with laundry. The living room has a wood stove, cathedral ceilings and access to screened-in porch. The 2nd floor has a large loft which could be used as a home office or another hangout, 2nd floor bedroom and another full bathroom! The basement is mostly finished with 2 rooms - great space for entertaining! Utility room. Nicely situated with established landscaping. 2 Sheds included, Title V in hand! This is one you won't find often, and most certainly a home you don't want to miss out on! Open House Sunday 12-2 or available for private showing.
Location
State MA
County Worcester
Zoning 66
Direction Bigelow - smith Hanson
Rooms
Family Room Ceiling Fan(s), Flooring - Wall to Wall Carpet, Cable Hookup, Exterior Access
Basement Full
Primary Bedroom Level First
Dining Room Flooring - Stone/Ceramic Tile, Exterior Access
Kitchen Flooring - Stone/Ceramic Tile, Slider, Lighting - Overhead
Interior
Interior Features Cathedral Ceiling(s), Ceiling Fan(s), Cable Hookup, Lighting - Sconce, Recessed Lighting, Loft, Game Room
Heating Forced Air, Oil
Cooling None
Flooring Wood, Tile, Hardwood, Flooring - Wood, Flooring - Wall to Wall Carpet
Fireplaces Number 1
Appliance Range, Refrigerator, Washer, Dryer, Oil Water Heater, Utility Connections for Electric Range, Utility Connections for Gas Dryer
Laundry First Floor, Washer Hookup
Exterior
Exterior Feature Rain Gutters, Storage
Community Features Walk/Jog Trails, House of Worship, Public School
Utilities Available for Electric Range, for Gas Dryer, Washer Hookup, Generator Connection
View Y/N Yes
View Scenic View(s)
Roof Type Shingle
Total Parking Spaces 3
Garage No
Building
Lot Description Wooded, Gentle Sloping
Foundation Concrete Perimeter
Sewer Private Sewer
Water Private
Architectural Style Cape
Schools
Elementary Schools N Brookfield
Middle Schools N Brookfield
High Schools Nb Or Choice
Others
Senior Community false
Read Less Info
Want to know what your home might be worth? Contact us for a FREE valuation!

Our team is ready to help you sell your home for the highest possible price ASAP
Bought with Peter Morris • Property Partners Real Estate LLC




