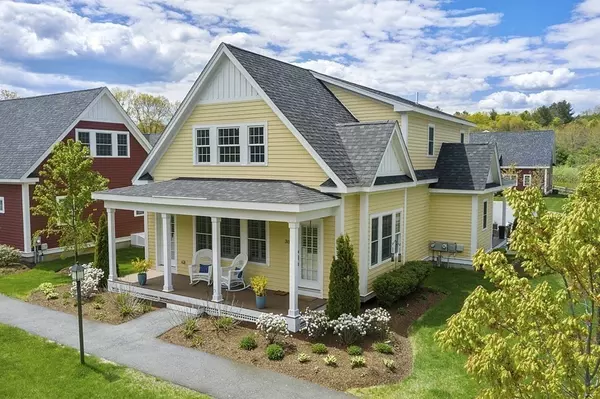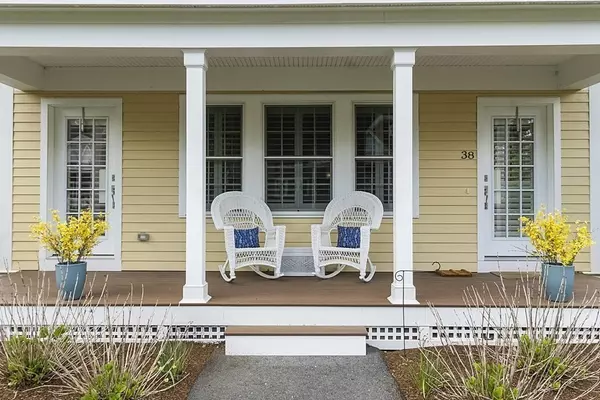For more information regarding the value of a property, please contact us for a free consultation.
Key Details
Sold Price $579,900
Property Type Condo
Sub Type Condominium
Listing Status Sold
Purchase Type For Sale
Square Footage 2,417 sqft
Price per Sqft $239
MLS Listing ID 72832887
Sold Date 12/01/21
Bedrooms 2
Full Baths 2
Half Baths 1
HOA Fees $475/mo
HOA Y/N true
Year Built 2016
Annual Tax Amount $11,644
Tax Year 2021
Property Description
Welcome to 38 Sugar Road! Stunning Townhouse with attention to detail throughout. This former "model" unit offers incredible open concept living. Enter into this amazing property and find the kitchen-dining-living with soaring ceiling showcasing the spacious loft above. You will love entertaining in this space which offers a gas fireplace, island, hardwood flooring, beautifully appointed kitchen with stainless steel appliances, quartz counters, and loads of natural light! First fl Master ensuite is amazing with walk in shower and dual vanity. Laundry, powder room and office-guest room complete the first level. Second level loft perfect for relaxing leads to the spacious 2nd bedroom ensuite with a walk in closet and full bath. The bonus is the finished lower lever with 2 separate rooms beautifully done with shiplap walls and high end materials to use as you please. Private patio, detached 2 car garage and so much more! Great location in very close proximity to RT 117 - RT 495.
Location
State MA
County Worcester
Zoning R1
Direction Main St to Sugar Rd.
Rooms
Primary Bedroom Level First
Dining Room Flooring - Hardwood
Kitchen Flooring - Hardwood, Countertops - Stone/Granite/Solid, Kitchen Island, Recessed Lighting, Stainless Steel Appliances, Gas Stove
Interior
Interior Features Recessed Lighting, Office, Loft, Bonus Room, Exercise Room
Heating Forced Air, Natural Gas
Cooling Central Air
Flooring Tile, Carpet, Hardwood, Flooring - Wall to Wall Carpet, Flooring - Laminate
Fireplaces Number 1
Fireplaces Type Living Room
Appliance Range, Dishwasher, Microwave, Refrigerator
Laundry First Floor
Exterior
Garage Spaces 2.0
Community Features Shopping, Tennis Court(s), Walk/Jog Trails, Stable(s), Golf, Highway Access, Public School
Roof Type Shingle
Total Parking Spaces 2
Garage Yes
Building
Story 3
Sewer Private Sewer
Water Private
Schools
Elementary Schools Florence Sawyer
Middle Schools Florence Sawyer
High Schools Nashoba Reg
Others
Pets Allowed Yes w/ Restrictions
Senior Community false
Read Less Info
Want to know what your home might be worth? Contact us for a FREE valuation!

Our team is ready to help you sell your home for the highest possible price ASAP
Bought with Kotlarz Group • Keller Williams Realty Boston Northwest




