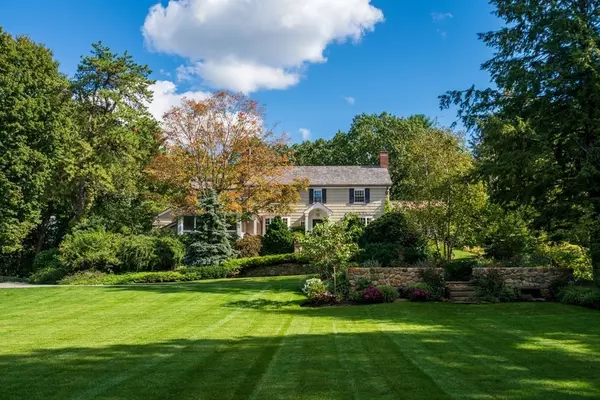For more information regarding the value of a property, please contact us for a free consultation.
Key Details
Sold Price $4,950,000
Property Type Single Family Home
Sub Type Single Family Residence
Listing Status Sold
Purchase Type For Sale
Square Footage 7,169 sqft
Price per Sqft $690
MLS Listing ID 72902921
Sold Date 12/15/21
Style Colonial
Bedrooms 6
Full Baths 5
Half Baths 1
HOA Y/N false
Year Built 1920
Annual Tax Amount $46,122
Tax Year 2021
Lot Size 3.620 Acres
Acres 3.62
Property Description
One of Weston's most special homes in coveted Country Club location. Graceful 1920s colonial set on 3.6 acres w/ the most stunning views from every window: rolling lawns, stone walls, beautiful plantings. This 6 bedroom home w/ over 7100 sq ft has undergone an extensive renovation making this the perfect combination of family living & entertaining along with a blending of traditional & modern elements. Large kitchen w/ built-in banquette & oversized walk-in pantry is the center of the home, leading to incredible 3 season room filled w/ windows as well as glass enclosed, steel beamed bridge opening to family room w/ fireplace & built-ins. Amazing sunroom w/ views of hidden gardens. Oversized DR & LR both w/ fireplaces. 2 home offices, one paneled filled w/built-ins and fireplace. Renovated master suite with sitting area, spa-like bath and custom dressing room. Ideal guest quarters with 2 bedrooms and full bath. Lower level w/gym. 3 car garage.
Location
State MA
County Middlesex
Direction Boston Post Road to Skating Pond Road or Winsor Way to Skating Pond Road
Rooms
Family Room Beamed Ceilings, Closet/Cabinets - Custom Built, Window(s) - Bay/Bow/Box
Basement Partially Finished
Primary Bedroom Level Second
Dining Room Beamed Ceilings, Window(s) - Bay/Bow/Box
Kitchen Closet/Cabinets - Custom Built, Dining Area, Pantry, Countertops - Stone/Granite/Solid, Stainless Steel Appliances, Storage
Interior
Interior Features Closet/Cabinets - Custom Built, Bathroom - Full, Sun Room, Study, Home Office, Bedroom, Mud Room, Exercise Room
Heating Baseboard, Natural Gas, Fireplace
Cooling Central Air
Flooring Wood, Tile, Stone / Slate
Fireplaces Number 4
Fireplaces Type Dining Room, Family Room, Living Room
Appliance Range, Oven, Dishwasher, Refrigerator, Gas Water Heater, Utility Connections for Gas Range
Laundry Second Floor
Exterior
Exterior Feature Professional Landscaping, Sprinkler System
Garage Spaces 3.0
Fence Fenced/Enclosed, Fenced
Community Features Public Transportation, Park, Walk/Jog Trails, Golf, Highway Access, Private School, Public School
Utilities Available for Gas Range
Roof Type Wood
Total Parking Spaces 8
Garage Yes
Building
Lot Description Cleared
Foundation Concrete Perimeter
Sewer Private Sewer
Water Public
Architectural Style Colonial
Schools
Elementary Schools Weston
Middle Schools Weston Middle
High Schools Weston High
Others
Senior Community false
Read Less Info
Want to know what your home might be worth? Contact us for a FREE valuation!

Our team is ready to help you sell your home for the highest possible price ASAP
Bought with Donahue Maley and Burns Team • Compass




