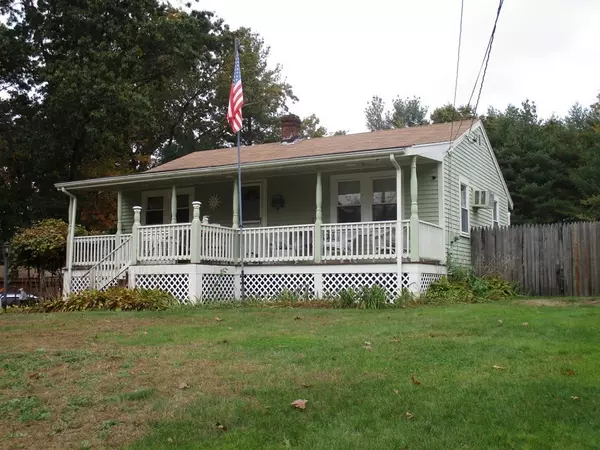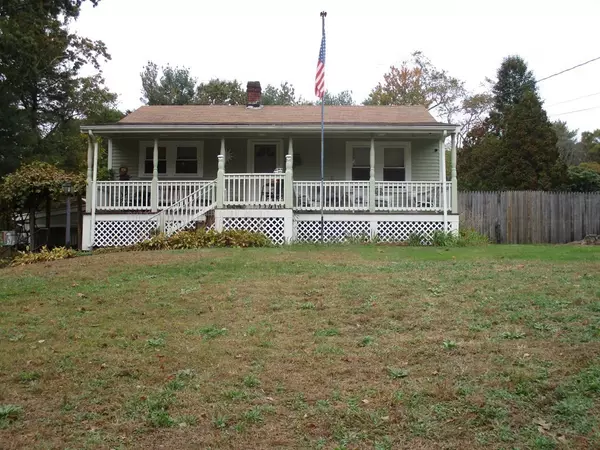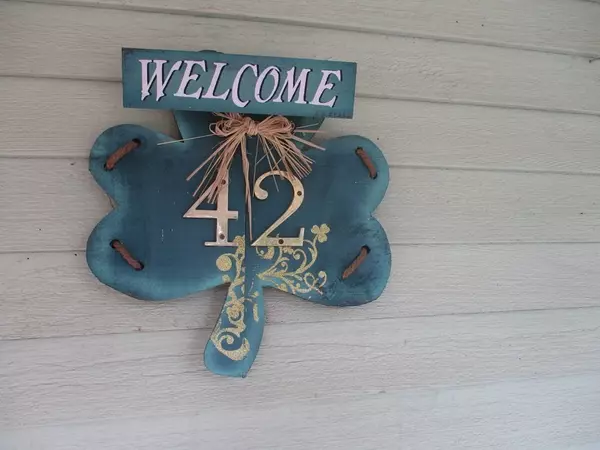For more information regarding the value of a property, please contact us for a free consultation.
Key Details
Sold Price $385,000
Property Type Single Family Home
Sub Type Single Family Residence
Listing Status Sold
Purchase Type For Sale
Square Footage 864 sqft
Price per Sqft $445
MLS Listing ID 72913634
Sold Date 12/28/21
Style Ranch
Bedrooms 2
Full Baths 1
HOA Y/N false
Year Built 1950
Annual Tax Amount $4,739
Tax Year 2021
Lot Size 0.750 Acres
Acres 0.75
Property Description
**NEW TO THE MARKET** Looks can be deceiving this home has some many fantastic qualities that are hard to come by... Lets start with a covered front farmers porch for those relaxing moments. Cozy main first floor offering, hardwood flooring with flexibilty for use of rooms. Lower level showcases a huge open entertaing room set up with a spectacular custom Harley Davidson Bar.. Laundry closet/ storage space/ mechanical room. Three season enclosed sunroom with walls of sliders. The fenced cleared lot is superb for animals, two oversized outer buildings (1) 16x20 (2) 20x8 and a 12x20 lofted Horse barn. Also ideal space to accomondate recreational vehicles such as boats, trailers, rv campers. If you have been searching for a unique property this is a must see.
Location
State MA
County Plymouth
Zoning Res
Direction Rt 106 Plymouth Street to South Street at end turn left on to W. Pond St or GPS
Rooms
Family Room Ceiling Fan(s), Closet, Flooring - Stone/Ceramic Tile, Open Floorplan, Recessed Lighting, Storage
Basement Full, Finished, Walk-Out Access
Primary Bedroom Level First
Dining Room Ceiling Fan(s), Flooring - Hardwood
Kitchen Ceiling Fan(s), Flooring - Hardwood, Dining Area
Interior
Interior Features Ceiling Fan(s), Slider, Sun Room
Heating Baseboard
Cooling Window Unit(s)
Flooring Tile, Vinyl, Hardwood, Flooring - Wall to Wall Carpet, Flooring - Laminate
Appliance Range, Dishwasher, Oil Water Heater, Utility Connections for Electric Range, Utility Connections for Electric Dryer
Laundry In Basement, Washer Hookup
Exterior
Exterior Feature Rain Gutters, Storage
Fence Fenced
Community Features Public Transportation, Shopping, Pool, Tennis Court(s), Park, Walk/Jog Trails, Golf, Medical Facility, Conservation Area, House of Worship, Public School
Utilities Available for Electric Range, for Electric Dryer, Washer Hookup
Roof Type Shingle
Total Parking Spaces 6
Garage Yes
Building
Lot Description Wooded, Gentle Sloping
Foundation Concrete Perimeter
Sewer Private Sewer
Water Public
Architectural Style Ranch
Schools
Elementary Schools Central
Middle Schools Gordan Mitchell
High Schools E B H.S.
Others
Acceptable Financing Contract
Listing Terms Contract
Read Less Info
Want to know what your home might be worth? Contact us for a FREE valuation!

Our team is ready to help you sell your home for the highest possible price ASAP
Bought with Nichole Lavender • RE/MAX Real Estate Center




