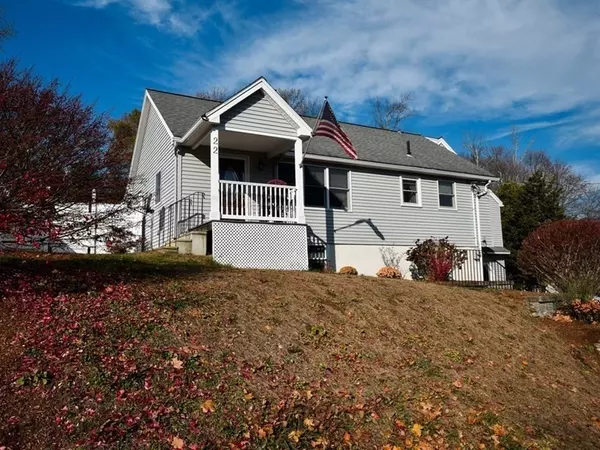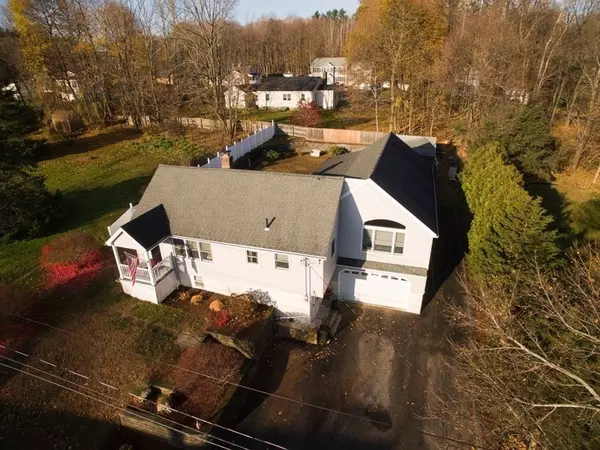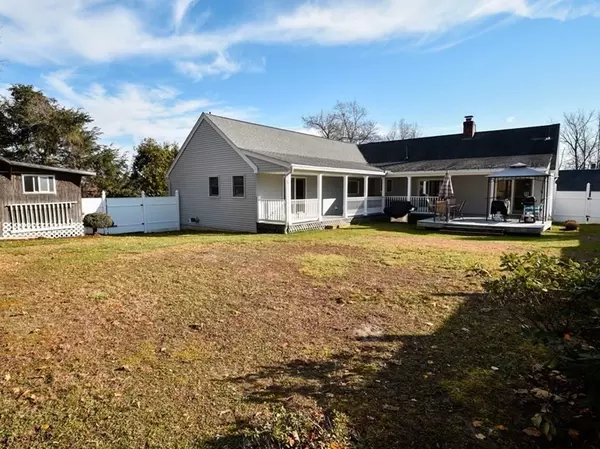For more information regarding the value of a property, please contact us for a free consultation.
Key Details
Sold Price $565,000
Property Type Single Family Home
Sub Type Single Family Residence
Listing Status Sold
Purchase Type For Sale
Square Footage 3,396 sqft
Price per Sqft $166
MLS Listing ID 72922114
Sold Date 01/28/22
Style Ranch
Bedrooms 6
Full Baths 4
Year Built 1956
Annual Tax Amount $6,020
Tax Year 2021
Lot Size 10,018 Sqft
Acres 0.23
Property Description
Enjoy this spacious remodeled home with an in-law apartment in desirable West Boylston. Situated on a quiet side street yet near all amenities, this home features a beautifully maintained interior. Enter the home with gleaming hardwood floors & large windows letting in the natural light. Enjoy gatherings in the delightful family room with a cozy pellet stove & cathedral ceilings. Admire the spacious kitchen a 'chefs' dream with silestone counter tops, peninsula & s/s refrigerator. The master bedroom suite is conveniently situated on the first floor near the family room & laundry. Downstairs you will find the spacious in-law apartment with 2 bedrooms & 2nd laundry. Also a separate 'teen' suite with ensuite bathroom accessed from the family room. There is plenty of room in the spacious garage & side parking for an RV with hookups. Relax or entertain on the large wrap around deck & enjoy the evening sunsets. Truly a multi generational home for all the family to enjoy. Welcome home!
Location
State MA
County Worcester
Zoning Res
Direction Prospect St, Franklin St, Henry St
Rooms
Family Room Wood / Coal / Pellet Stove, Cathedral Ceiling(s), Ceiling Fan(s), Closet, Flooring - Hardwood, Window(s) - Bay/Bow/Box, Window(s) - Picture, Recessed Lighting, Remodeled, Lighting - Overhead
Basement Full, Finished, Interior Entry, Concrete
Primary Bedroom Level Main
Dining Room Cathedral Ceiling(s), Flooring - Hardwood, Window(s) - Picture, Deck - Exterior, Exterior Access, Slider, Lighting - Pendant
Kitchen Cathedral Ceiling(s), Ceiling Fan(s), Flooring - Hardwood, Window(s) - Picture, Pantry, Countertops - Stone/Granite/Solid, Countertops - Upgraded, Cabinets - Upgraded, Deck - Exterior, Exterior Access, Recessed Lighting, Remodeled, Slider, Peninsula, Lighting - Overhead
Interior
Interior Features Countertops - Upgraded, Cabinets - Upgraded, Recessed Lighting, Closet, Bathroom - 3/4, Bathroom - With Shower Stall, In-Law Floorplan, Bedroom, Office, 3/4 Bath, Wired for Sound, Internet Available - Unknown
Heating Baseboard, Oil, Pellet Stove
Cooling Window Unit(s)
Flooring Tile, Carpet, Hardwood, Flooring - Stone/Ceramic Tile, Flooring - Wall to Wall Carpet, Flooring - Vinyl
Appliance Range, Oven, Dishwasher, Disposal, Microwave, Refrigerator, Electric Water Heater, Utility Connections for Electric Range, Utility Connections for Electric Oven, Utility Connections for Electric Dryer
Laundry Dryer Hookup - Electric, Washer Hookup, Closet - Walk-in, Main Level, Remodeled, First Floor
Exterior
Exterior Feature Rain Gutters, Storage
Garage Spaces 1.0
Fence Fenced/Enclosed, Fenced
Community Features Public Transportation, Shopping, Tennis Court(s), Walk/Jog Trails, Golf, Bike Path, Conservation Area, Highway Access, House of Worship, Private School, Public School
Utilities Available for Electric Range, for Electric Oven, for Electric Dryer, Washer Hookup, Generator Connection
Roof Type Shingle
Total Parking Spaces 4
Garage Yes
Building
Foundation Concrete Perimeter
Sewer Public Sewer
Water Public
Architectural Style Ranch
Read Less Info
Want to know what your home might be worth? Contact us for a FREE valuation!

Our team is ready to help you sell your home for the highest possible price ASAP
Bought with Denise F. Wortman • EXIT New Options Real Estate




