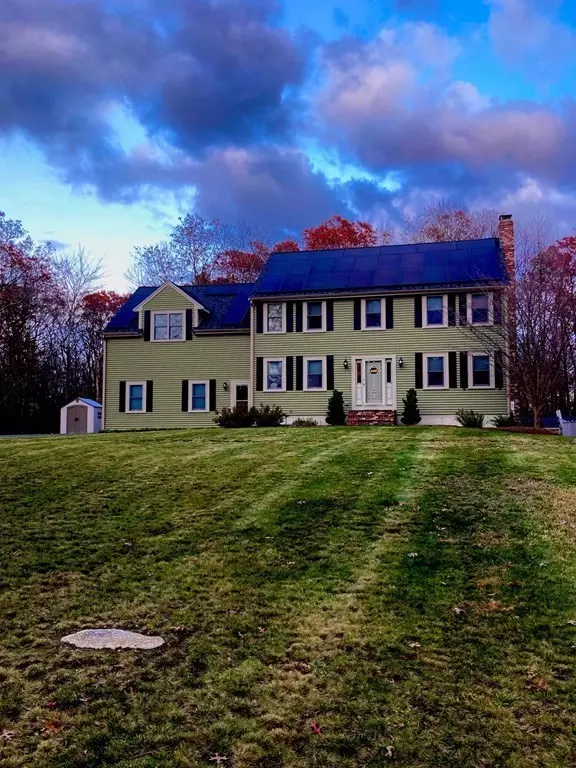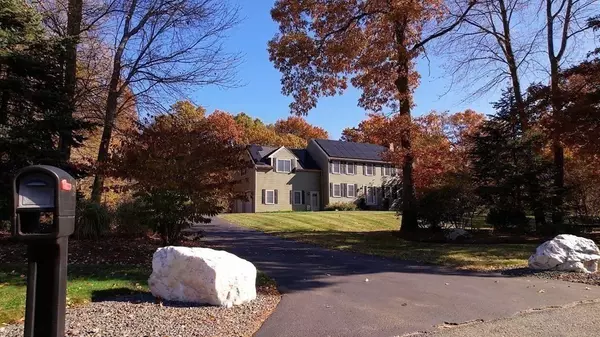For more information regarding the value of a property, please contact us for a free consultation.
Key Details
Sold Price $707,000
Property Type Single Family Home
Sub Type Single Family Residence
Listing Status Sold
Purchase Type For Sale
Square Footage 2,379 sqft
Price per Sqft $297
MLS Listing ID 72920334
Sold Date 02/07/22
Style Colonial
Bedrooms 4
Full Baths 2
Half Baths 1
Year Built 1999
Annual Tax Amount $8,194
Tax Year 2021
Lot Size 0.830 Acres
Acres 0.83
Property Description
Welcome to 13 Captains Way. A custom built 4-bedroom colonial with a two-car garage in a highly desirable neighborhood. Meticulously maintained with ALL the amenities!! Open floor plan with a modern updated kitchen that is sure to please! Tile backsplash and granite counter tops. Designer closets throughout. This house was built with an open floor plan and has a front-to-back family room centered on a brick pellet stove, a massive basement with a private office. The master bedroom has 2 custom closets along with a separate staircase. 2nd floor laundry room. Large closets in each bedroom. Outside, this home boasts an wonderful 26 x 15 above ground pool with deck, stone patio with fire pit, along with mature plantings. The list of upgrades that this home offers is extensive.Visit https://player.vimeo.com/video/643902307 for an online tour.
Location
State MA
County Plymouth
Zoning 100
Direction Route 18 to Highland to Tardie Terrace to Plain St to Captains Way
Rooms
Family Room Flooring - Wall to Wall Carpet
Basement Full, Partially Finished, Interior Entry, Garage Access, Concrete
Dining Room Ceiling Fan(s), Flooring - Hardwood
Kitchen Flooring - Hardwood, Countertops - Stone/Granite/Solid, Breakfast Bar / Nook, Deck - Exterior, Exterior Access
Interior
Interior Features Sitting Room, Home Office
Heating Baseboard, Oil
Cooling Central Air
Flooring Flooring - Wall to Wall Carpet
Fireplaces Number 1
Appliance Range, Dishwasher, Microwave, Refrigerator, Washer, Dryer, Oil Water Heater
Laundry Second Floor
Exterior
Exterior Feature Professional Landscaping, Sprinkler System
Garage Spaces 2.0
Fence Fenced
Pool Above Ground
Roof Type Shingle
Total Parking Spaces 8
Garage Yes
Private Pool true
Building
Foundation Concrete Perimeter
Sewer Private Sewer
Water Public
Architectural Style Colonial
Schools
Elementary Schools Central
Middle Schools Gordon Mitchell
High Schools Eb Jshs
Others
Acceptable Financing Contract
Listing Terms Contract
Read Less Info
Want to know what your home might be worth? Contact us for a FREE valuation!

Our team is ready to help you sell your home for the highest possible price ASAP
Bought with June Messier • Brueggeman Real Estate




