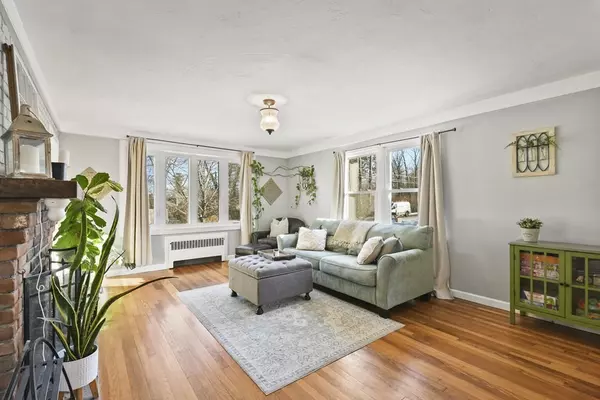For more information regarding the value of a property, please contact us for a free consultation.
Key Details
Sold Price $525,000
Property Type Single Family Home
Sub Type Single Family Residence
Listing Status Sold
Purchase Type For Sale
Square Footage 2,281 sqft
Price per Sqft $230
MLS Listing ID 72945773
Sold Date 03/30/22
Style Cape
Bedrooms 4
Full Baths 2
HOA Y/N false
Year Built 1960
Annual Tax Amount $6,478
Tax Year 2022
Lot Size 0.330 Acres
Acres 0.33
Property Description
MULTIPLE OFFERS IN HAND - OFFER DEADLINE FOR BEST & FINAL IS SUNDAY, FEB 27TH AT 6PM. Move-in ready cape in desirable West Boylston location features charm & character galore!! Enter into the sun-filled living room boasting gleaming hardwoods, a brick fireplace & plenty of natural light which is open to the dining room and kitchen, but not your typical open floor plan concept. The spacious kitchen, which features a large center island w pendant lighting, ample cabinet & counter space, is a kitchen you'll love to spend time in making those home cooked meals or baking birthday cakes! From the kitchen, step down to a vaulted family room w lots of natural sunlight or step out of the slider in the kitchen to the tranquil fully fenced backyard. Also on the first floor you'll find 2 bedrooms & a full bathroom. Head upstairs and you'll find 2 additional bedrooms & a 2nd full bathroom! Prime location not far from West Boylston center, restaurants, shops, Routes 190, 140 & 290.
Location
State MA
County Worcester
Zoning R
Direction Prospect street to Franklin Street to Bowen Street
Rooms
Family Room Ceiling Fan(s), Beamed Ceilings, Flooring - Wall to Wall Carpet, Window(s) - Picture, Cable Hookup, Recessed Lighting, Sunken
Basement Full, Bulkhead, Sump Pump, Concrete
Primary Bedroom Level First
Dining Room Flooring - Hardwood, Window(s) - Bay/Bow/Box, Open Floorplan, Recessed Lighting
Kitchen Flooring - Hardwood, Kitchen Island, Breakfast Bar / Nook, Exterior Access, Open Floorplan, Recessed Lighting, Slider, Stainless Steel Appliances
Interior
Heating Baseboard, Hot Water, Oil
Cooling None
Flooring Tile, Carpet, Hardwood
Fireplaces Number 1
Fireplaces Type Living Room
Appliance Range, Dishwasher, Disposal, Microwave, Refrigerator, Washer, Dryer, Oil Water Heater, Tank Water Heater, Plumbed For Ice Maker, Utility Connections for Electric Range, Utility Connections for Electric Dryer
Laundry Washer Hookup
Exterior
Exterior Feature Rain Gutters, Storage
Fence Fenced/Enclosed, Fenced
Community Features Public Transportation, Shopping, Tennis Court(s), Park, Walk/Jog Trails, Stable(s), Golf, Medical Facility, Laundromat, Bike Path, Highway Access, Public School
Utilities Available for Electric Range, for Electric Dryer, Washer Hookup, Icemaker Connection
Roof Type Shingle
Total Parking Spaces 5
Garage No
Building
Lot Description Level
Foundation Block
Sewer Public Sewer
Water Public
Architectural Style Cape
Read Less Info
Want to know what your home might be worth? Contact us for a FREE valuation!

Our team is ready to help you sell your home for the highest possible price ASAP
Bought with Landry & Co. Realty Group • RE/MAX Destiny




