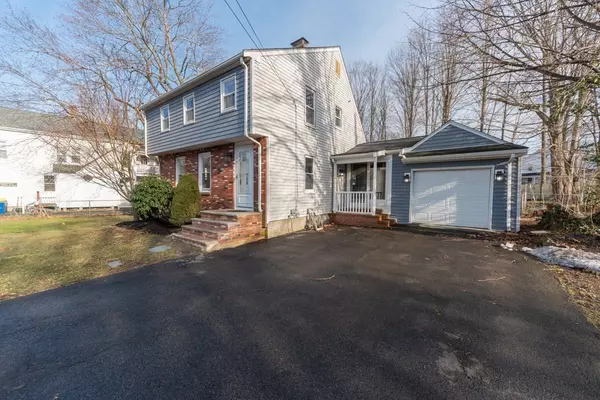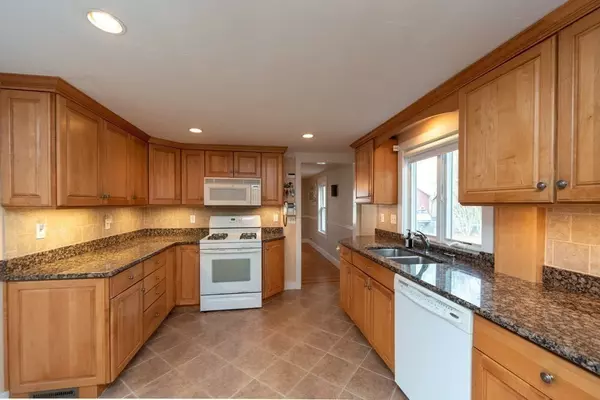For more information regarding the value of a property, please contact us for a free consultation.
Key Details
Sold Price $425,000
Property Type Single Family Home
Sub Type Single Family Residence
Listing Status Sold
Purchase Type For Sale
Square Footage 1,329 sqft
Price per Sqft $319
MLS Listing ID 72938697
Sold Date 04/22/22
Style Cape
Bedrooms 3
Full Baths 1
Half Baths 1
Year Built 1950
Annual Tax Amount $4,456
Tax Year 2022
Lot Size 0.260 Acres
Acres 0.26
Property Description
BEST AND FINAL OFFERS BY SUNDAY 2/27 @1 PM! This beautifully updated and well cared for home is move in ready and available NOW! Pride of ownership shines with hardwood floors throughout most of the home. First floor boasts a spacious living room w/fireplace and crown molding, dining room and updated oak and granite kitchen w/ recessed lights and eat in area and half bath! Head upstairs to the three good sized bedrooms and updated full bath w/tile floor and recessed lights! The home has gas heat, 1 car attached garage w/storage, fenced in backyard that is perfect for entertaining and enjoying nature! Also featuring an alarm system, french drain, septic was done in 2004, roof approx 2004 along with alot of charm and character! Don't let this one get away!
Location
State MA
County Plymouth
Zoning 100
Direction Route 18 is Bedford St (right next to Elmwood Post Office)
Rooms
Basement Bulkhead, Sump Pump, Unfinished
Primary Bedroom Level Second
Dining Room Flooring - Hardwood, Lighting - Overhead
Kitchen Flooring - Stone/Ceramic Tile, Countertops - Stone/Granite/Solid, Cabinets - Upgraded, Deck - Exterior, Recessed Lighting, Remodeled, Slider
Interior
Heating Forced Air, Natural Gas
Cooling Wall Unit(s)
Flooring Tile, Hardwood
Fireplaces Number 1
Fireplaces Type Living Room
Appliance Range, Dishwasher, Microwave, Refrigerator, Washer, Dryer, Gas Water Heater, Utility Connections for Gas Range, Utility Connections for Gas Oven, Utility Connections for Gas Dryer
Laundry In Basement, Washer Hookup
Exterior
Exterior Feature Rain Gutters
Garage Spaces 1.0
Fence Fenced/Enclosed, Fenced
Community Features Shopping, Park, Walk/Jog Trails, Golf, Medical Facility, Laundromat, Highway Access, House of Worship, Public School, T-Station, University
Utilities Available for Gas Range, for Gas Oven, for Gas Dryer, Washer Hookup
Roof Type Shingle
Total Parking Spaces 5
Garage Yes
Building
Lot Description Wooded
Foundation Block
Sewer Private Sewer
Water Public
Architectural Style Cape
Schools
High Schools Eb
Others
Acceptable Financing Contract
Listing Terms Contract
Read Less Info
Want to know what your home might be worth? Contact us for a FREE valuation!

Our team is ready to help you sell your home for the highest possible price ASAP
Bought with Cristina Cabral • Coldwell Banker Realty - Easton




