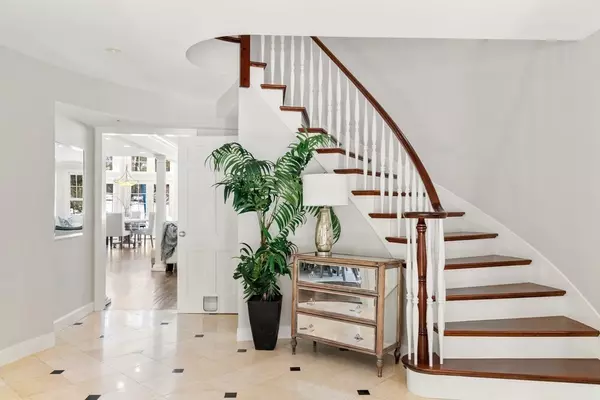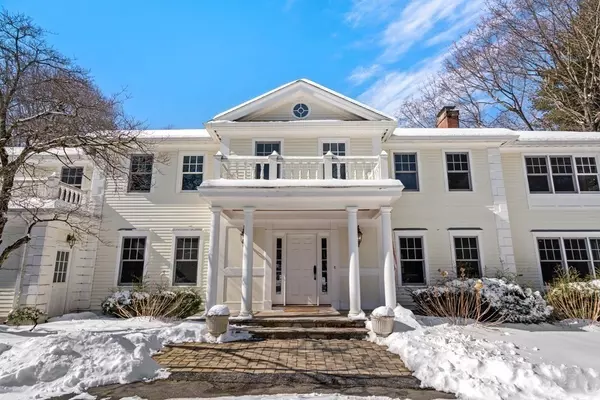For more information regarding the value of a property, please contact us for a free consultation.
Key Details
Sold Price $2,803,125
Property Type Single Family Home
Sub Type Single Family Residence
Listing Status Sold
Purchase Type For Sale
Square Footage 5,711 sqft
Price per Sqft $490
Subdivision Weston Estates
MLS Listing ID 72948469
Sold Date 05/05/22
Style Colonial
Bedrooms 5
Full Baths 5
Half Baths 1
Year Built 1968
Annual Tax Amount $32,162
Tax Year 2022
Lot Size 1.380 Acres
Acres 1.38
Property Description
Welcome to this spectacular south-side colonial situated on manicured park-like grounds in the heart of prestigious Weston Estates. Major renovation has kept its traditional elegance with superior detail & quality workmanship. Open floor plan w/ stunning foyer, exquisite circular staircase, state-of-the-art gourmet kitchen w/ custom built cabinets that connects a sun-filled cathedral breakfast area, & a family room w/ custom built-ins & a fireplace are just a few of the many amenities this beautiful home has to offer. The elegance of the formal LR & DR is seamlessly integrated w/ a study & cozy fireplace. A luxurious master BR suite w/ 2 walk-in closets & master bath is located on the 2nd fl. 3 more generous-sized bedrooms w/ 3 full baths & an open space sitting area & exercise room can also be found on this level. This tranquil 1.38-acre property features a circular driveway, sprawling lawns, patios, and close proximity to the town center w/ convenient access to major road.
Location
State MA
County Middlesex
Zoning Res
Direction Route 20 to Buckskin or Westerly to Buckskin
Rooms
Family Room Flooring - Hardwood, Window(s) - Picture, Remodeled
Basement Full
Primary Bedroom Level Second
Dining Room Flooring - Hardwood, Window(s) - Picture, Wainscoting
Kitchen Flooring - Hardwood, Dining Area, Countertops - Stone/Granite/Solid, Kitchen Island, Wet Bar, Cabinets - Upgraded, Open Floorplan, Remodeled, Storage, Wine Chiller
Interior
Interior Features Recessed Lighting, Home Office, Sitting Room, Exercise Room, 1/4 Bath, Central Vacuum, Wet Bar
Heating Forced Air, Natural Gas, Fireplace(s)
Cooling Central Air
Flooring Marble, Hardwood, Stone / Slate, Flooring - Hardwood, Flooring - Stone/Ceramic Tile
Fireplaces Number 3
Fireplaces Type Family Room, Living Room
Appliance Oven, Dishwasher, Microwave, Countertop Range, Refrigerator, Wine Refrigerator, Tank Water Heater, Utility Connections for Gas Range, Utility Connections for Electric Oven
Laundry Second Floor, Washer Hookup
Exterior
Exterior Feature Balcony, Professional Landscaping, Decorative Lighting
Garage Spaces 3.0
Community Features Shopping, Walk/Jog Trails, Medical Facility, Conservation Area, House of Worship, Private School, Public School
Utilities Available for Gas Range, for Electric Oven, Washer Hookup
Roof Type Shingle
Total Parking Spaces 12
Garage Yes
Building
Lot Description Wooded, Level
Foundation Concrete Perimeter
Sewer Private Sewer
Water Public
Schools
Elementary Schools Weston Elem
Middle Schools Weston Ms
High Schools Weston Hs
Others
Senior Community false
Read Less Info
Want to know what your home might be worth? Contact us for a FREE valuation!

Our team is ready to help you sell your home for the highest possible price ASAP
Bought with Anthony Rich • Northeast Development & Investment, Inc.




