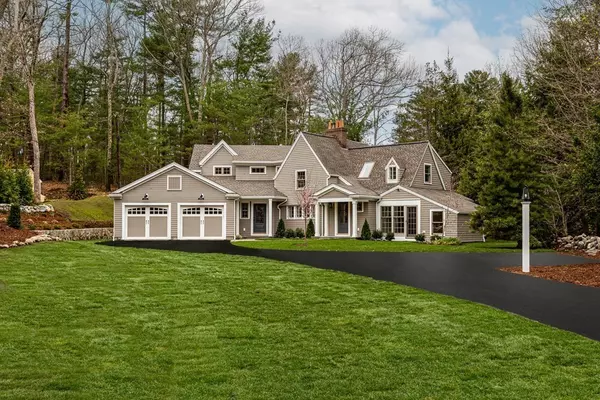For more information regarding the value of a property, please contact us for a free consultation.
Key Details
Sold Price $2,699,000
Property Type Single Family Home
Sub Type Single Family Residence
Listing Status Sold
Purchase Type For Sale
Square Footage 3,886 sqft
Price per Sqft $694
Subdivision Silver Hill
MLS Listing ID 72969734
Sold Date 05/16/22
Style Colonial
Bedrooms 4
Full Baths 3
Half Baths 1
Year Built 1929
Annual Tax Amount $12,406
Tax Year 2022
Lot Size 0.860 Acres
Acres 0.86
Property Description
Come see an amazing renovation on the quiet streets of Weston's prized Silver Hill neighborhood! This 1929 cottage has been completely transformed into a modern day oasis, but maintains the charm of yesterday. The studs-out renovation includes new HVAC w/high efficiency heat, wiring, plumbing, & spray foam insulation throughout the house, plus a gorgeous addition that doubles the size of the original home. Elegant appointments throughout include Crown Point cabinets, Kohler fixtures, & white oak floors. The chef's kitchen features Thermador appliances, 2 sinks & a huge center island, which opens to the spacious family room w/beamed ceilings & large gas fireplace. The original living room is now a charming study w/wood-burning fireplace and beamed ceilings. Upstairs features the spacious primary with 2 walk-in closets and a luxurious bath, plus 2 additional bedrooms, main bath & laundry; the 4th bedroom with ensuite bath is located on the 1st floor. This unique & lovely home beckons!
Location
State MA
County Middlesex
Zoning Res
Direction Merriam St to Westland Road - Right on Silver Hill
Rooms
Family Room Beamed Ceilings, Flooring - Hardwood, Recessed Lighting
Basement Partial, Partially Finished, Interior Entry, Concrete
Primary Bedroom Level Second
Dining Room Flooring - Hardwood
Kitchen Beamed Ceilings, Flooring - Hardwood, Pantry, Countertops - Stone/Granite/Solid, Kitchen Island, Wet Bar, Cabinets - Upgraded, Recessed Lighting, Stainless Steel Appliances, Wine Chiller, Gas Stove
Interior
Interior Features Bathroom - Full, Bathroom - Tiled With Tub & Shower, Closet - Linen, Countertops - Stone/Granite/Solid, Ceiling - Beamed, Bathroom, Study, Bonus Room
Heating Central, Propane, Ductless, Fireplace
Cooling Central Air, Ductless
Flooring Tile, Hardwood, Flooring - Stone/Ceramic Tile, Flooring - Hardwood, Flooring - Vinyl
Fireplaces Number 2
Fireplaces Type Family Room
Appliance Range, Dishwasher, Microwave, Refrigerator, Wine Refrigerator, Range Hood, Propane Water Heater, Tank Water Heaterless, Plumbed For Ice Maker, Utility Connections for Gas Range, Utility Connections for Electric Dryer, Utility Connections Outdoor Gas Grill Hookup
Laundry Flooring - Stone/Ceramic Tile, Electric Dryer Hookup, Recessed Lighting, Washer Hookup, Second Floor
Exterior
Exterior Feature Rain Gutters, Sprinkler System, Stone Wall
Garage Spaces 2.0
Community Features Walk/Jog Trails
Utilities Available for Gas Range, for Electric Dryer, Washer Hookup, Icemaker Connection, Outdoor Gas Grill Hookup
Roof Type Shingle
Total Parking Spaces 6
Garage Yes
Building
Lot Description Level
Foundation Concrete Perimeter, Block
Sewer Private Sewer
Water Public
Architectural Style Colonial
Schools
Elementary Schools Country Elem
Middle Schools Weston
High Schools Weston
Read Less Info
Want to know what your home might be worth? Contact us for a FREE valuation!

Our team is ready to help you sell your home for the highest possible price ASAP
Bought with Melissa Dailey • Coldwell Banker Realty - Wellesley




