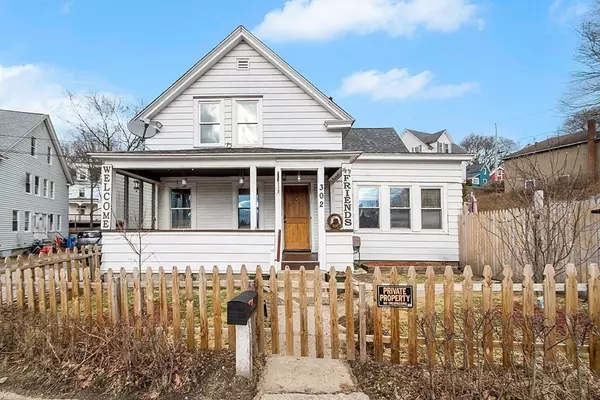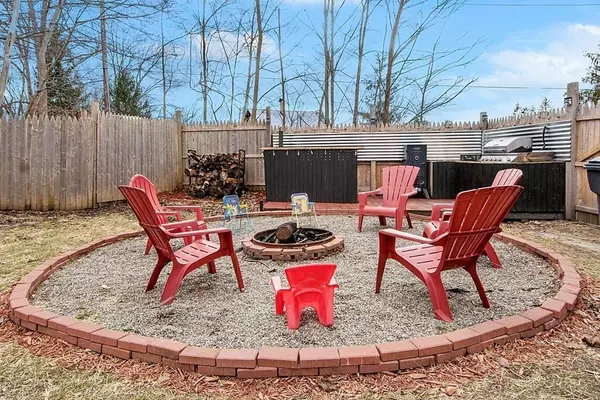For more information regarding the value of a property, please contact us for a free consultation.
Key Details
Sold Price $292,000
Property Type Single Family Home
Sub Type Single Family Residence
Listing Status Sold
Purchase Type For Sale
Square Footage 1,520 sqft
Price per Sqft $192
MLS Listing ID 72958186
Sold Date 05/17/22
Style Farmhouse
Bedrooms 3
Full Baths 1
Half Baths 1
HOA Y/N false
Year Built 1910
Annual Tax Amount $2,405
Tax Year 2021
Lot Size 0.340 Acres
Acres 0.34
Property Description
This lovely Athol Home offers nice spaces inside and out for its new owner to enjoy. The main level of this home offers space to spread out with large living room, window lined family room, formal dining room with pantry storage, and bright kitchen with excellent work space and storage. There is also a 1/2 bath and 1st floor laundry area. The 2nd level of this home has a large main bedroom with double closets and ample room for a king size bed and large furniture. There are 2 additional bedrooms and full bathroom. The back yard is fenced in and has great fire pit and outdoor cooking area, along with chicken coop,shed, and fruit trees. This home also offers 2 car garage with work space, great parking, and large corner lot area that holds RV Parking or additional play area for you to enjoy. Over the last 10 years the roof, electrical, windows, and boiler have been updated. There may be the potential for an additional building lot (see firm remarks). Close to hospital, rt 2, and schools.
Location
State MA
County Worcester
Zoning Res
Direction Rt 2 to exit 77 to Main St to Chestnut to Hapgood
Rooms
Family Room Closet/Cabinets - Custom Built, Flooring - Laminate
Basement Partial, Interior Entry, Concrete
Primary Bedroom Level Second
Dining Room Ceiling Fan(s), Closet, Flooring - Laminate
Kitchen Bathroom - Half, Flooring - Stone/Ceramic Tile, Exterior Access
Interior
Interior Features Internet Available - Broadband
Heating Baseboard, Oil
Cooling None
Flooring Wood, Tile, Vinyl
Appliance Range, Dishwasher, Microwave, Refrigerator, Oil Water Heater, Utility Connections for Electric Range, Utility Connections for Electric Oven, Utility Connections for Electric Dryer
Laundry Flooring - Stone/Ceramic Tile, Main Level, Electric Dryer Hookup, Exterior Access, Washer Hookup, First Floor
Exterior
Exterior Feature Storage, Fruit Trees
Garage Spaces 2.0
Fence Fenced
Community Features Public Transportation, Shopping, Pool, Park, Walk/Jog Trails, Stable(s), Golf, Medical Facility, Laundromat, Conservation Area, Highway Access, House of Worship, Public School
Utilities Available for Electric Range, for Electric Oven, for Electric Dryer, Washer Hookup
Roof Type Shingle
Total Parking Spaces 6
Garage Yes
Building
Lot Description Corner Lot, Cleared, Gentle Sloping
Foundation Stone, Brick/Mortar
Sewer Public Sewer
Water Public, Private, Other
Architectural Style Farmhouse
Schools
Elementary Schools Aces
Middle Schools Arms
High Schools Arrhs
Others
Senior Community false
Read Less Info
Want to know what your home might be worth? Contact us for a FREE valuation!

Our team is ready to help you sell your home for the highest possible price ASAP
Bought with Chayan Velez • Cedar Wood Realty Group




