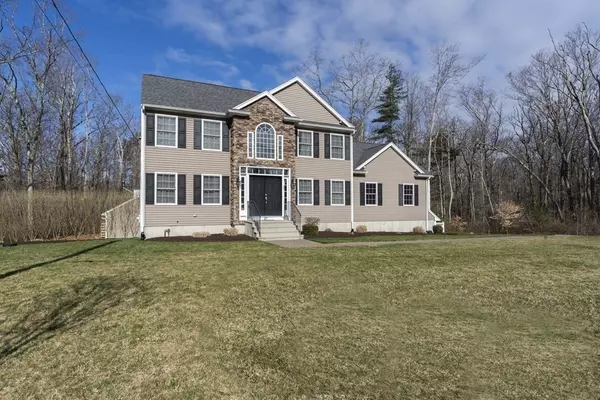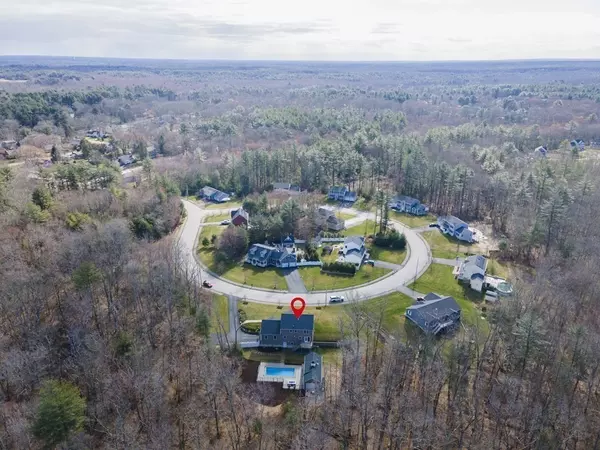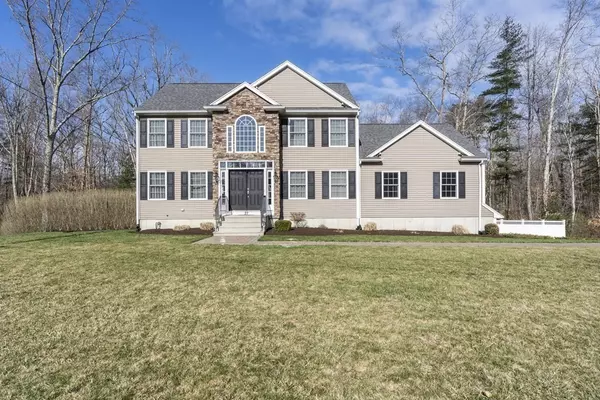For more information regarding the value of a property, please contact us for a free consultation.
Key Details
Sold Price $840,000
Property Type Single Family Home
Sub Type Single Family Residence
Listing Status Sold
Purchase Type For Sale
Square Footage 2,628 sqft
Price per Sqft $319
Subdivision The Meadows
MLS Listing ID 72960507
Sold Date 05/18/22
Style Colonial
Bedrooms 3
Full Baths 2
Half Baths 1
HOA Y/N false
Year Built 2014
Annual Tax Amount $8,922
Tax Year 2022
Lot Size 0.740 Acres
Acres 0.74
Property Description
Welcome to The Meadows, a nicely situated 12 home subdivision w/sidewalks quietly located off Pike Ave. Beautiful front double door entrance invites you into the two story foyer with sparkling chandelier. This Colonial style home features an open kitchen area w/9 ft. quartz island comfortably accommodating 5 stools, Bosch appliances, and stone tile backsplash. Dining area & family room flow nicely together with this open floor plan. Office or formal dining room and half bath w/washer & dryer. Spectacular front to back media room w/surround sound, vaulted ceiling, picturesque arrangements of windows, large closet w/barn doors and entertainment center. The Master suite with whirlpool tub, walk-in closet and glass door leading out to the balcony overlooking media room. Summer is around the corner, this home features the most amazing backyard oasis w/self-cleaning fenced in fiberglass pool & propane fire pit. 35X15 Cabana w/running water, abundance of cabinets & granite counters.
Location
State MA
County Bristol
Zoning RES
Direction Pike Ave to Lilac, left on Orchard, right on Springdale.
Rooms
Family Room Flooring - Hardwood, Recessed Lighting
Basement Full, Walk-Out Access, Interior Entry, Garage Access, Concrete, Unfinished
Primary Bedroom Level Second
Kitchen Flooring - Stone/Ceramic Tile, Dining Area, Countertops - Stone/Granite/Solid, French Doors, Kitchen Island, Deck - Exterior, Exterior Access, Recessed Lighting, Stainless Steel Appliances, Gas Stove
Interior
Interior Features Cathedral Ceiling(s), Ceiling Fan(s), Recessed Lighting, Ceiling - Cathedral, Closet, Media Room, Office, Foyer, Wired for Sound, Internet Available - Broadband
Heating Central, Forced Air, Propane
Cooling Central Air, Dual
Flooring Tile, Carpet, Hardwood, Flooring - Hardwood
Appliance Oven, Dishwasher, Microwave, Countertop Range, Refrigerator, Washer, Dryer, Range Hood, Propane Water Heater, Tank Water Heater, Plumbed For Ice Maker, Utility Connections for Gas Range, Utility Connections for Electric Oven, Utility Connections for Electric Dryer, Utility Connections Outdoor Gas Grill Hookup
Laundry Bathroom - Half, Flooring - Stone/Ceramic Tile, Countertops - Stone/Granite/Solid, Electric Dryer Hookup, Washer Hookup, First Floor
Exterior
Exterior Feature Rain Gutters, Professional Landscaping, Sprinkler System, Garden
Garage Spaces 2.0
Pool In Ground
Community Features Public Transportation, Shopping, Pool, Tennis Court(s), Park, Walk/Jog Trails, Golf, Medical Facility, Conservation Area, Highway Access, House of Worship, Private School, Public School, T-Station, Sidewalks
Utilities Available for Gas Range, for Electric Oven, for Electric Dryer, Washer Hookup, Icemaker Connection, Outdoor Gas Grill Hookup
Roof Type Shingle
Total Parking Spaces 6
Garage Yes
Private Pool true
Building
Lot Description Wooded, Gentle Sloping
Foundation Concrete Perimeter, Irregular
Sewer Inspection Required for Sale, Private Sewer
Water Public
Schools
Elementary Schools Hyman Fine
Middle Schools Wamsutta
High Schools Attleboro High
Others
Senior Community false
Read Less Info
Want to know what your home might be worth? Contact us for a FREE valuation!

Our team is ready to help you sell your home for the highest possible price ASAP
Bought with Chanthaly Morin • HomeSmart Professionals Real Estate
GET MORE INFORMATION





