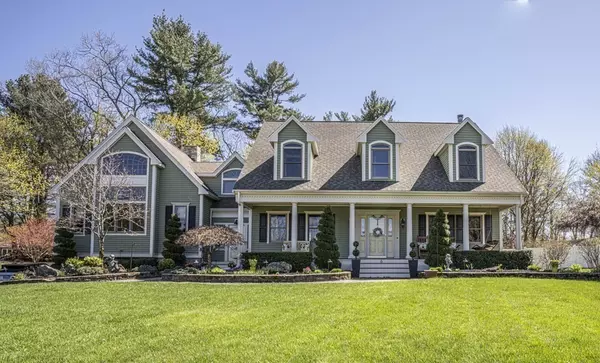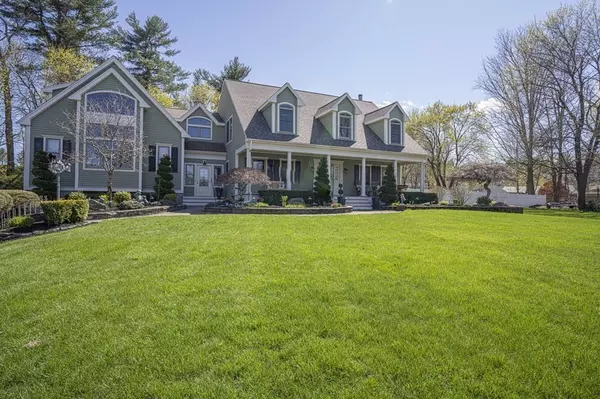For more information regarding the value of a property, please contact us for a free consultation.
Key Details
Sold Price $880,000
Property Type Single Family Home
Sub Type Single Family Residence
Listing Status Sold
Purchase Type For Sale
Square Footage 4,000 sqft
Price per Sqft $220
MLS Listing ID 72971105
Sold Date 06/01/22
Style Colonial, Cape
Bedrooms 4
Full Baths 2
Half Baths 1
HOA Y/N false
Year Built 1997
Annual Tax Amount $9,389
Tax Year 2022
Lot Size 1.100 Acres
Acres 1.1
Property Description
-------OPEN HOUSE SATURDAY 12-2 -------This 4,000 square foot custom cape is the home you have been waiting for... Master suite has a Juliet balcony, a luxurious bathroom, custom designed walkin closet, built in cabinetry and a separate office. There are 11 spacious rooms perfect for entertaining. Work from home ? This house has two home offices( one on each floor ).Need expanded family living, check out the floor plan for all your options. Quality features like wainscoting, custom detailed wood work, two spa bathrooms, french doors, juliet balcony, pocket doors, walkin closets ,and recessed lights. Gorgeous kitchen with a 6 ft center island, brand new hardwood floors, a separate beverage center with a second oven and a beverage cooler. Sliders open up to a patio with firepit. This house was custom built and has many upgrades and features.
Location
State MA
County Plymouth
Zoning R
Direction Thayer Ave to Matfield to Michelle's Way OR Pleasant St to Matfield to Michelle's Way
Rooms
Family Room Closet/Cabinets - Custom Built, Flooring - Hardwood, Flooring - Wood, Window(s) - Picture, Balcony - Interior, Cable Hookup, Open Floorplan, Recessed Lighting, Lighting - Overhead
Basement Full, Partially Finished, Interior Entry, Garage Access, Concrete
Primary Bedroom Level Second
Dining Room Flooring - Hardwood, French Doors
Kitchen Ceiling Fan(s), Flooring - Hardwood, Dining Area, Pantry, Countertops - Stone/Granite/Solid, Countertops - Upgraded, French Doors, Kitchen Island, Exterior Access, Recessed Lighting, Slider, Stainless Steel Appliances, Wine Chiller, Gas Stove, Lighting - Pendant
Interior
Interior Features Closet, Chair Rail, Wainscoting, Lighting - Pendant, Beadboard, Countertops - Stone/Granite/Solid, Home Office, Sun Room, Internet Available - Broadband
Heating Central, Baseboard, Electric Baseboard, Natural Gas
Cooling Central Air
Flooring Wood, Tile, Carpet, Hardwood, Flooring - Stone/Ceramic Tile, Flooring - Hardwood
Fireplaces Number 2
Fireplaces Type Family Room
Appliance Range, Dishwasher, Microwave, Refrigerator, Gas Water Heater, Tank Water Heater, Utility Connections for Gas Range, Utility Connections for Gas Dryer
Laundry Closet - Linen, Closet - Walk-in, Closet/Cabinets - Custom Built, Attic Access, Electric Dryer Hookup, Washer Hookup, Second Floor
Exterior
Exterior Feature Rain Gutters, Storage, Professional Landscaping, Sprinkler System, Decorative Lighting
Garage Spaces 2.0
Fence Fenced/Enclosed, Fenced
Community Features Public Transportation, Shopping, Golf, Highway Access, T-Station
Utilities Available for Gas Range, for Gas Dryer, Washer Hookup
Roof Type Shingle
Total Parking Spaces 10
Garage Yes
Building
Lot Description Cul-De-Sac
Foundation Concrete Perimeter
Sewer Private Sewer
Water Public
Architectural Style Colonial, Cape
Schools
Elementary Schools Central
Middle Schools Mitchell Middle
High Schools E Bridgewater
Others
Senior Community false
Acceptable Financing Contract
Listing Terms Contract
Read Less Info
Want to know what your home might be worth? Contact us for a FREE valuation!

Our team is ready to help you sell your home for the highest possible price ASAP
Bought with Stephanie Thompson • Fathom Realty MA




