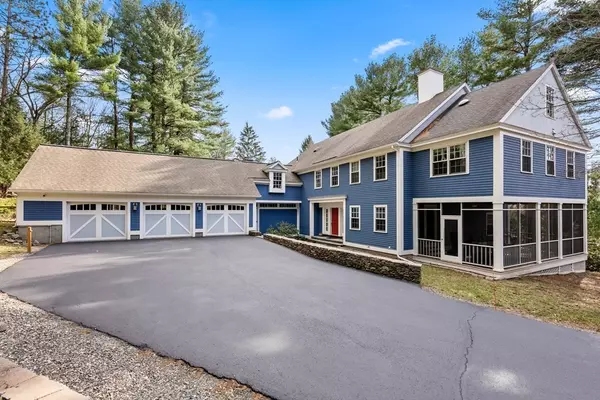For more information regarding the value of a property, please contact us for a free consultation.
Key Details
Sold Price $2,420,000
Property Type Single Family Home
Sub Type Single Family Residence
Listing Status Sold
Purchase Type For Sale
Square Footage 6,792 sqft
Price per Sqft $356
MLS Listing ID 72964382
Sold Date 06/01/22
Style Colonial, Contemporary
Bedrooms 5
Full Baths 3
Half Baths 1
Year Built 1997
Annual Tax Amount $19,814
Tax Year 2022
Lot Size 1.380 Acres
Acres 1.38
Property Description
Exceptional, architect designed and built contemporary colonial, offering over 6700 sq ft of living space, privately situated close to Valley Pond and Cat Rock Park with easy access to conservation land. At the center of the home is the expansive kitchen with white cabinets, large island, high end appliances, butler's pantry and sun filled breakfast area adjoining an oversized family room w/fireplace and dining room, perfect for entertaining on any occasion. Also on this level is a private home office, and guest bedroom w/full bath. Relax on the wraparound deck or screened porch overlooking the level backyard. Upstairs are 4 bedrooms including a luxurious master suite with huge dressing room, and spa-like bath with steam shower and clawfoot tub plus laundry room. The finished lower level is a haven for endless fun, w/ gym, game room, home theater and office/bedroom. Mudroom and oversized 3 car garage with workbench. Updated systems. Wonderful home for living, entertaining, and working.
Location
State MA
County Middlesex
Zoning SFR
Direction Church St. to Conant or North Ave to Conant.
Rooms
Basement Full, Walk-Out Access, Radon Remediation System
Primary Bedroom Level Second
Dining Room Coffered Ceiling(s), Flooring - Hardwood, Window(s) - Bay/Bow/Box, Balcony / Deck, French Doors
Kitchen Dining Area, Balcony / Deck, Pantry, Countertops - Stone/Granite/Solid, Kitchen Island, Wet Bar, Recessed Lighting, Stainless Steel Appliances
Interior
Interior Features Bathroom - Half, Office, Play Room, Exercise Room, Bonus Room, Bathroom, Central Vacuum, Sauna/Steam/Hot Tub, Wet Bar, Wired for Sound, High Speed Internet
Heating Central, Forced Air, Natural Gas
Cooling Central Air
Flooring Wood, Tile, Carpet, Flooring - Hardwood, Flooring - Wall to Wall Carpet
Fireplaces Number 1
Fireplaces Type Living Room
Appliance Oven, Dishwasher, Disposal, Countertop Range, Refrigerator, Range Hood, Gas Water Heater, Tank Water Heater, Utility Connections for Gas Range
Laundry Second Floor
Exterior
Exterior Feature Rain Gutters, Professional Landscaping, Sprinkler System, Decorative Lighting, Stone Wall
Garage Spaces 3.0
Community Features Public Transportation, Park, Walk/Jog Trails, Highway Access
Utilities Available for Gas Range, Generator Connection
Waterfront Description Beach Front, Lake/Pond, 3/10 to 1/2 Mile To Beach, Beach Ownership(Private)
View Y/N Yes
View Scenic View(s)
Roof Type Shingle
Total Parking Spaces 6
Garage Yes
Building
Lot Description Wooded
Foundation Concrete Perimeter
Sewer Private Sewer
Water Private
Architectural Style Colonial, Contemporary
Schools
Elementary Schools Weston
Middle Schools Weston Ms
High Schools Weston Hs
Read Less Info
Want to know what your home might be worth? Contact us for a FREE valuation!

Our team is ready to help you sell your home for the highest possible price ASAP
Bought with Angela Guo • Red Tree Real Estate




