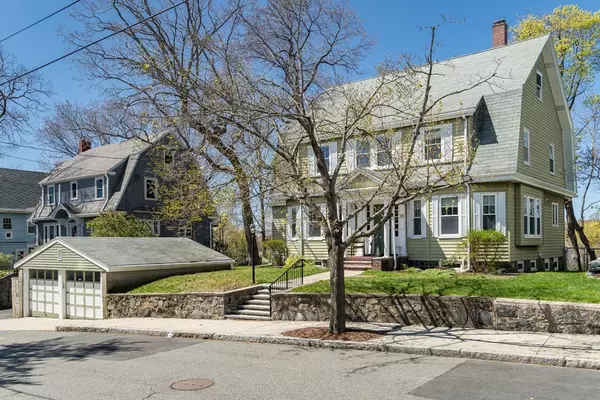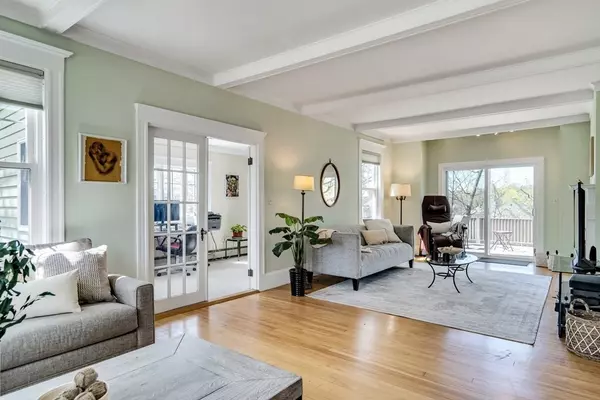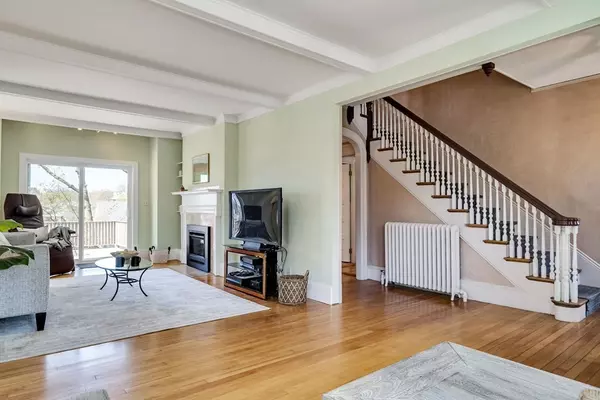For more information regarding the value of a property, please contact us for a free consultation.
Key Details
Sold Price $1,030,000
Property Type Single Family Home
Sub Type Single Family Residence
Listing Status Sold
Purchase Type For Sale
Square Footage 2,600 sqft
Price per Sqft $396
Subdivision West End
MLS Listing ID 72975616
Sold Date 06/10/22
Style Colonial
Bedrooms 6
Full Baths 1
Half Baths 1
HOA Y/N false
Year Built 1910
Annual Tax Amount $7,758
Tax Year 2022
Lot Size 9,147 Sqft
Acres 0.21
Property Description
Your quest to find the right house may be over. Superbly maintained, updated & loved w/ classic details, rich wood floors, fireplaces, French Doors, & brilliant light. Look at the size of the LR & DR -what a great entertainment space! New sliders from LR to massive deck also accessed from kitchen. Views of large yard & mature trees. S&H Construction masterfully renovated a well-designed kitchen w/maple cabinet, granite, wood floors plus more storage in back door vestibule. Bonus sunroom ideal for office or playroom boasts new carpet surrounded by windows. 1/2 bath compliments the entry level. Choose from 4 bedrooms on 2nd level plus 2 on 3rd level w/ample closets. Full tile bath w/ original built-in cabinets & drawers. Massive basement space offers laundry w/X-large sink, convenient ¼ bathrm, access to yard, plus hi-efficiency systems. 2-car garage w/space for storage. Only blocks to Oak Grove T-stop, Fellsmere Park, minutes to the Fells Reservation & many conveniences. Visit today!
Location
State MA
County Middlesex
Area Oak Grove
Zoning ResA
Direction Between Glenwood & Clifton Streets; Permit parking; 0.5 mile to Oak Grove T-stop;
Rooms
Basement Full, Interior Entry, Sump Pump, Concrete, Unfinished
Primary Bedroom Level Second
Dining Room Closet/Cabinets - Custom Built, Flooring - Hardwood, French Doors, Lighting - Overhead, Crown Molding
Kitchen Flooring - Hardwood, Countertops - Stone/Granite/Solid, Breakfast Bar / Nook, Cabinets - Upgraded, Deck - Exterior, Exterior Access, Recessed Lighting, Remodeled, Gas Stove, Lighting - Overhead, Vestibule
Interior
Interior Features Vaulted Ceiling(s), Closet, Lighting - Sconce, Lighting - Overhead, Bathroom - Half, Crown Molding, Bathroom - Full, Closet - Walk-in, Bedroom, Foyer, Study, Internet Available - Broadband
Heating Baseboard, Electric Baseboard, Natural Gas
Cooling Window Unit(s)
Flooring Wood, Tile, Carpet, Hardwood, Wood Laminate, Flooring - Hardwood, Flooring - Wood, Flooring - Wall to Wall Carpet
Fireplaces Number 2
Fireplaces Type Living Room, Master Bedroom
Appliance Range, Dishwasher, Disposal, Microwave, Refrigerator, Washer, Dryer, Gas Water Heater, Tank Water Heater, Tankless Water Heater, Utility Connections for Gas Range, Utility Connections for Gas Dryer
Laundry Ceiling - Vaulted, Laundry Closet, Flooring - Hardwood, Lighting - Overhead, In Basement, Washer Hookup
Exterior
Exterior Feature Rain Gutters, Garden
Garage Spaces 2.0
Community Features Public Transportation, Park, Conservation Area, Highway Access, T-Station
Utilities Available for Gas Range, for Gas Dryer, Washer Hookup
View Y/N Yes
View City View(s), City
Roof Type Shingle, Other
Garage Yes
Building
Lot Description Sloped
Foundation Stone
Sewer Public Sewer
Water Public
Architectural Style Colonial
Others
Senior Community false
Read Less Info
Want to know what your home might be worth? Contact us for a FREE valuation!

Our team is ready to help you sell your home for the highest possible price ASAP
Bought with Audrey Miller • Audrey Miller Real Estate, LLC




