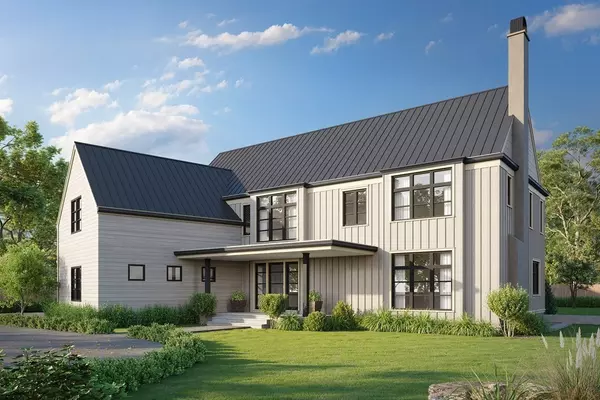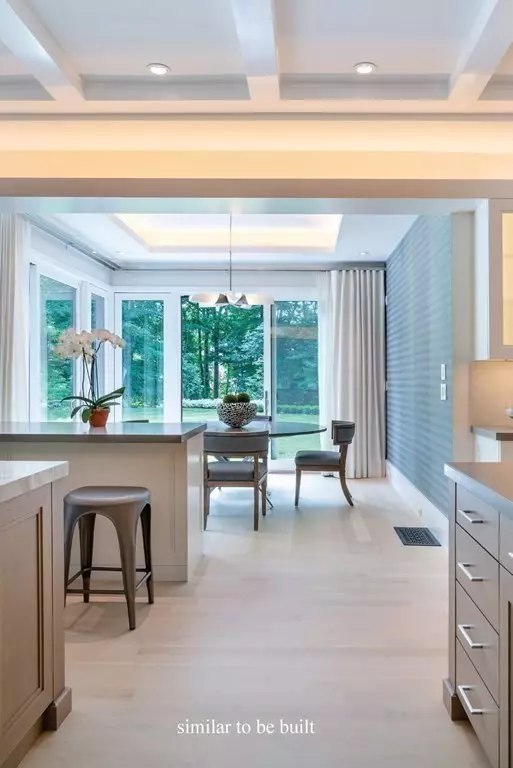For more information regarding the value of a property, please contact us for a free consultation.
Key Details
Sold Price $5,550,000
Property Type Single Family Home
Sub Type Single Family Residence
Listing Status Sold
Purchase Type For Sale
Square Footage 8,000 sqft
Price per Sqft $693
MLS Listing ID 72864759
Sold Date 06/16/22
Style Other (See Remarks)
Bedrooms 6
Full Baths 5
Half Baths 2
HOA Y/N false
Year Built 2022
Annual Tax Amount $17,700
Tax Year 2021
Lot Size 2.110 Acres
Acres 2.11
Property Description
An exceptional New Construction residence being built by a premier luxury team. Situated on a magnificent 2.11 acre parcel, this custom home has soaring ceilings and impeccable finishes. You will be inspired with its open floor plan that is enhanced with modern architecturally exciting detail. The outside landscape is integrated with walls of glass for formal dining and family entertainment. The state-of-the-art kitchen with high-end appliances is adorned with custom cabinetry and sophisticated appointments. The dining area overlooks a beautiful blue-stone patio. The private office is essential for today's unique lifestyle. The primary suite has an impressive dressing room and luxurious bathroom. The fabulous lower level has an exercise room, golf simulator and bedroom suite. The elegant and expansive grounds offer the potential for an in-ground pool and pool house. Convenient location near commuter train, airports and Boston.
Location
State MA
County Middlesex
Zoning res
Direction Wellesley Street to Woodchester Rd, right onto Shady Hill Rd then right onto Hickory Rd.
Rooms
Family Room Flooring - Hardwood
Basement Finished
Primary Bedroom Level Second
Dining Room Coffered Ceiling(s), Flooring - Hardwood
Kitchen Coffered Ceiling(s), Flooring - Hardwood, Dining Area, Countertops - Stone/Granite/Solid, Kitchen Island, Gas Stove
Interior
Interior Features Game Room, Exercise Room, Bedroom, Library
Heating Hydro Air
Cooling Central Air
Flooring Carpet, Hardwood, Stone / Slate, Flooring - Hardwood
Fireplaces Number 2
Fireplaces Type Family Room, Living Room
Appliance Range, Oven, Dishwasher, Microwave, Refrigerator, Freezer, Plumbed For Ice Maker, Utility Connections for Gas Range, Utility Connections for Gas Oven, Utility Connections for Gas Dryer
Laundry Flooring - Stone/Ceramic Tile, Second Floor, Washer Hookup
Exterior
Exterior Feature Patio, Covered Patio/Deck
Garage Spaces 3.0
Utilities Available for Gas Range, for Gas Oven, for Gas Dryer, Washer Hookup, Icemaker Connection, Generator Connection
Roof Type Rubber, Metal
Total Parking Spaces 6
Garage Yes
Building
Foundation Concrete Perimeter
Sewer Private Sewer
Water Public
Architectural Style Other (See Remarks)
Others
Senior Community false
Read Less Info
Want to know what your home might be worth? Contact us for a FREE valuation!

Our team is ready to help you sell your home for the highest possible price ASAP
Bought with The Shulkin Wilk Group • Compass




