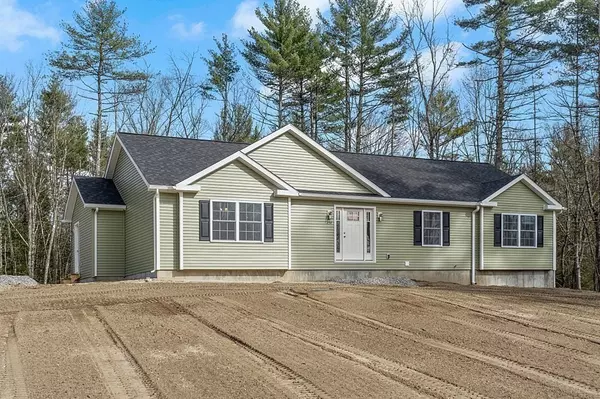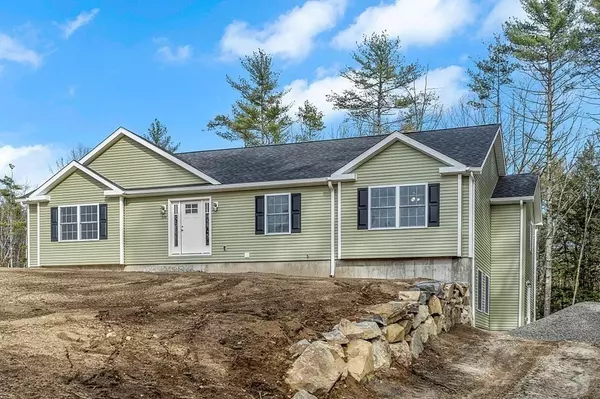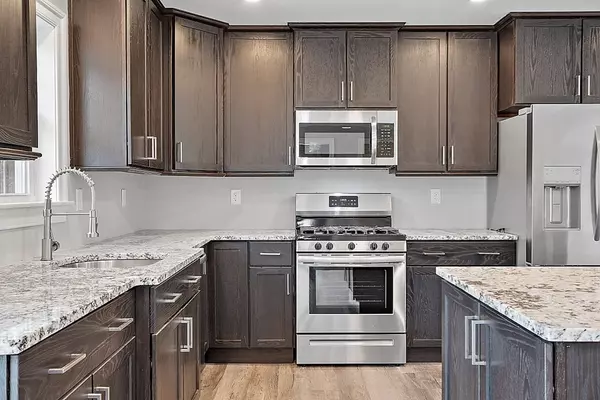For more information regarding the value of a property, please contact us for a free consultation.
Key Details
Sold Price $454,000
Property Type Single Family Home
Sub Type Single Family Residence
Listing Status Sold
Purchase Type For Sale
Square Footage 1,860 sqft
Price per Sqft $244
MLS Listing ID 72966178
Sold Date 06/22/22
Style Ranch
Bedrooms 3
Full Baths 2
HOA Y/N false
Year Built 2022
Annual Tax Amount $738
Tax Year 2022
Lot Size 2.100 Acres
Acres 2.1
Property Description
Beautiful New Construction located close to Rt 2. Set on just over 2 acres of land this Contemporary Ranch is beautifully finished so all you need to do is move in. The foot print is over 1800 sq ft on the main floor w/ 3 large bedrooms, 2 spacious baths, and open concept kitchen/family room on the main level. The kitchen is a beautiful design with dark cabinets, intricate granite countertops, and large pantry for extra storage and sliders that lead to patio. The basement of this home is enormous and offers windows for natural light and full walkout with area that could be turned into separate parking area. The yard, a little landscaping, and driveway will be finished by the builder over the next couple of weeks, other then that this home is ready for a quick close. Close to major routes, the newly renovated Athol Hospital, and New Aces Elementary School. Come see all the North Quabbin has to offer.
Location
State MA
County Worcester
Zoning Res
Direction Rt 2 to 122 to Partridgeville to White Pond
Rooms
Basement Full, Walk-Out Access, Interior Entry, Concrete
Primary Bedroom Level Main
Kitchen Flooring - Laminate, Flooring - Vinyl, Dining Area, Pantry, Countertops - Stone/Granite/Solid, Kitchen Island, Exterior Access, Open Floorplan, Slider
Interior
Interior Features Closet, Cabinets - Upgraded, Entrance Foyer, Mud Room, Internet Available - Broadband
Heating Propane
Cooling None, Whole House Fan
Flooring Vinyl, Carpet, Laminate
Appliance ENERGY STAR Qualified Refrigerator, ENERGY STAR Qualified Dishwasher, Range - ENERGY STAR, Propane Water Heater, Utility Connections for Gas Range
Laundry First Floor, Washer Hookup
Exterior
Exterior Feature Rain Gutters
Community Features Shopping, Pool, Park, Walk/Jog Trails, Stable(s), Golf, Medical Facility, Laundromat, Conservation Area, Highway Access, House of Worship, Public School
Utilities Available for Gas Range, Washer Hookup
Roof Type Shingle
Total Parking Spaces 6
Garage No
Building
Lot Description Wooded, Gentle Sloping, Level
Foundation Concrete Perimeter
Sewer Private Sewer
Water Private
Architectural Style Ranch
Schools
Elementary Schools Aces
Middle Schools Arms
High Schools Arrsd
Others
Senior Community false
Read Less Info
Want to know what your home might be worth? Contact us for a FREE valuation!

Our team is ready to help you sell your home for the highest possible price ASAP
Bought with Sarah Greco • Custom Home Realty, Inc.




