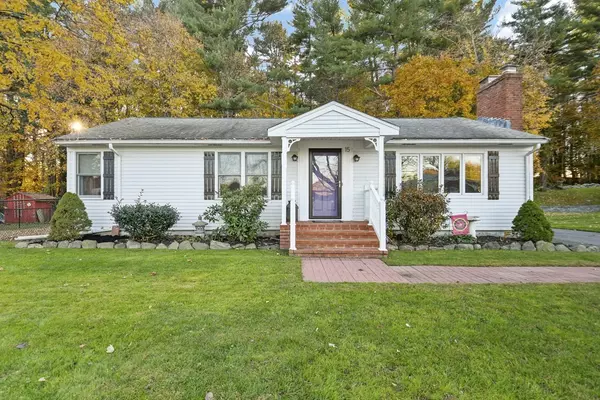For more information regarding the value of a property, please contact us for a free consultation.
Key Details
Sold Price $388,000
Property Type Single Family Home
Sub Type Single Family Residence
Listing Status Sold
Purchase Type For Sale
Square Footage 1,056 sqft
Price per Sqft $367
MLS Listing ID 72931282
Sold Date 06/30/22
Style Ranch
Bedrooms 3
Full Baths 1
HOA Y/N false
Year Built 1950
Annual Tax Amount $4,667
Tax Year 2021
Lot Size 10,018 Sqft
Acres 0.23
Property Description
The opportunity is back for YOU to call his your new home. This lovingly maintained Ranch located in a highly sought-after West Boylston neighborhood is waiting for you to fill it with new memories! Enter the front door & fall in love with the open floor plan! The sun filled fireplaced living room is bright, spacious & flows right into the dining room w/ gleaming, recently refinished, hardwood floors! Let your inner chef out in your beautiful kitchen, offering granite countertops, new white subway tile back splash, new S/S appliances, ample cabinet space and access to the private back deck! Down the hall is a full bath w/ linen closet and 3 good-sized bedrooms all featuring HW floors and plenty of closet space! The exterior offers a spacious fenced yard, storage shed & a long paved driveway! With close proximity to shopping, public transportation, restaurants & more you will LOVE this location!!
Location
State MA
County Worcester
Zoning R
Direction Sterling Street to Horseshoe Drive.
Rooms
Basement Full, Walk-Out Access, Interior Entry, Sump Pump, Radon Remediation System, Concrete, Unfinished
Primary Bedroom Level First
Dining Room Flooring - Hardwood, Open Floorplan
Kitchen Flooring - Vinyl, Countertops - Stone/Granite/Solid, Deck - Exterior, Exterior Access, Stainless Steel Appliances
Interior
Heating Forced Air, Oil
Cooling None
Flooring Tile, Vinyl, Hardwood
Fireplaces Number 2
Fireplaces Type Living Room
Appliance Range, Dishwasher, Disposal, Microwave, Washer, Dryer, Electric Water Heater, Tank Water Heater, Utility Connections for Electric Range, Utility Connections for Electric Oven, Utility Connections for Electric Dryer
Laundry Washer Hookup
Exterior
Exterior Feature Rain Gutters, Storage, Stone Wall
Fence Fenced
Community Features Public Transportation, Shopping, Tennis Court(s), Park, Walk/Jog Trails, Stable(s), Golf, Medical Facility, Laundromat, Bike Path, Highway Access, Public School
Utilities Available for Electric Range, for Electric Oven, for Electric Dryer, Washer Hookup
Roof Type Shingle
Total Parking Spaces 3
Garage No
Building
Lot Description Cleared, Level
Foundation Concrete Perimeter
Sewer Public Sewer
Water Public
Architectural Style Ranch
Others
Senior Community false
Read Less Info
Want to know what your home might be worth? Contact us for a FREE valuation!

Our team is ready to help you sell your home for the highest possible price ASAP
Bought with Karen Packard • Karen Packard Real Estate Inc.




