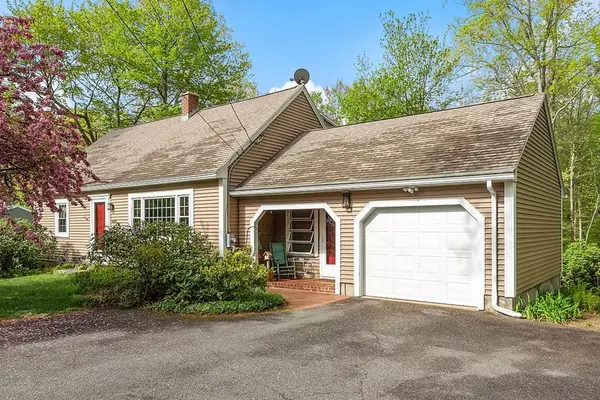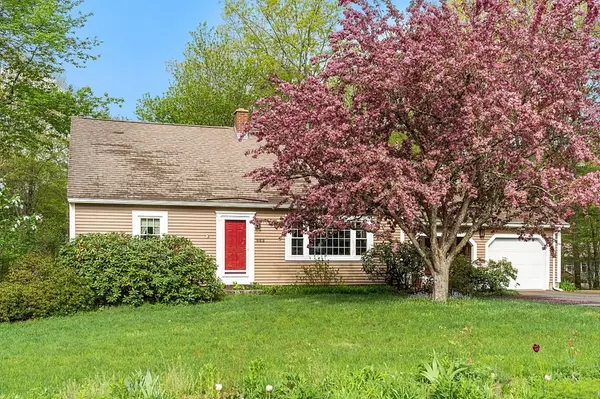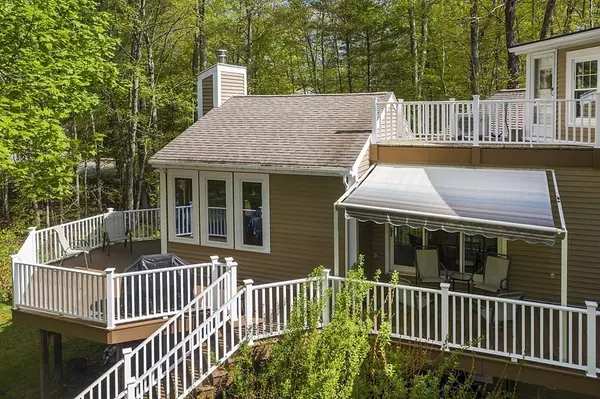For more information regarding the value of a property, please contact us for a free consultation.
Key Details
Sold Price $399,900
Property Type Single Family Home
Sub Type Single Family Residence
Listing Status Sold
Purchase Type For Sale
Square Footage 1,920 sqft
Price per Sqft $208
MLS Listing ID 72983017
Sold Date 06/30/22
Style Cape
Bedrooms 3
Full Baths 2
HOA Y/N false
Year Built 1981
Annual Tax Amount $4,455
Tax Year 2022
Lot Size 2.420 Acres
Acres 2.42
Property Description
Well Cared for Expansive Cape with 3-4 Bedrooms, 2 baths, and fabulous features around every corner. The main level of this home offers an expansive kitchen w/ wood floors, bright formal dining room w/ picture window, window lined living room w/ vaulted ceilings, mini split, fire place, custom built in book shelf, and access to deck area.1st floor bathroom,1st floor bedroom and home office. The 2nd level has 2 additional bedrooms, and another full bath. The Main Suite has great closet space, mini split, and exterior 2nd Floor Access to a small balcony over looking the back yard space. This home is set on over 2 acres w/ lovely mature plantings, it is designed for those who love outdoor space w/ large deck, and walk out basement area perfect for storage and hobbies. Many recent updates including being wired for generator and sellers will leave generator. This home is located close to Tully Lake Recreation Area, Doane's Falls, Downtown area and newly renovated Athol Memorial Hospital
Location
State MA
County Worcester
Zoning Res
Direction Rt 2 to Rt 32 to Chestnut Hill to Old Keene
Rooms
Basement Full, Walk-Out Access, Interior Entry, Concrete, Unfinished
Primary Bedroom Level Second
Dining Room Flooring - Wood, Window(s) - Picture, Exterior Access
Kitchen Flooring - Wood, Peninsula
Interior
Interior Features Closet, Home Office, Mud Room, Internet Available - Broadband
Heating Baseboard, Electric Baseboard, Oil, Ductless
Cooling Ductless
Flooring Wood, Vinyl, Carpet, Flooring - Wood
Fireplaces Number 1
Fireplaces Type Living Room
Appliance Range, Dishwasher, Microwave, Refrigerator, Washer, Dryer, Oil Water Heater, Tank Water Heater, Utility Connections for Electric Range, Utility Connections for Electric Oven, Utility Connections for Electric Dryer
Laundry In Basement, Washer Hookup
Exterior
Exterior Feature Rain Gutters, Stone Wall
Garage Spaces 1.0
Community Features Shopping, Pool, Park, Walk/Jog Trails, Golf, Medical Facility, Laundromat, Conservation Area, Highway Access, House of Worship, Public School
Utilities Available for Electric Range, for Electric Oven, for Electric Dryer, Washer Hookup
Roof Type Shingle
Total Parking Spaces 5
Garage Yes
Building
Lot Description Wooded, Cleared, Level
Foundation Concrete Perimeter
Sewer Private Sewer
Water Private
Architectural Style Cape
Schools
Elementary Schools Aces
Middle Schools Arms
High Schools Arrhs
Others
Senior Community false
Read Less Info
Want to know what your home might be worth? Contact us for a FREE valuation!

Our team is ready to help you sell your home for the highest possible price ASAP
Bought with Sara Lyman • LAER Realty Partners




