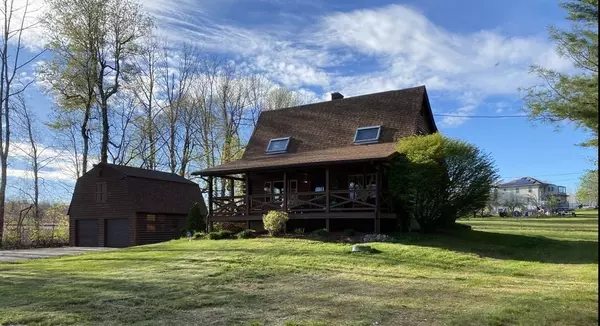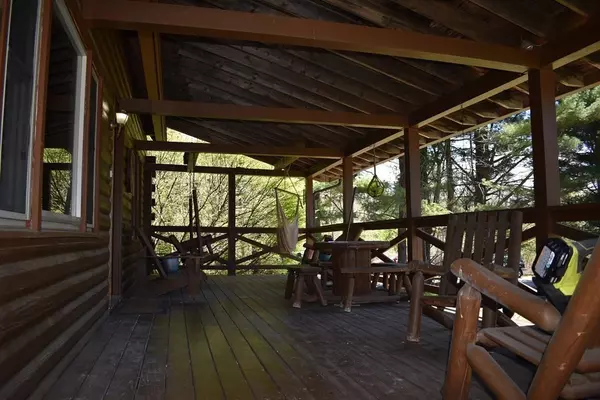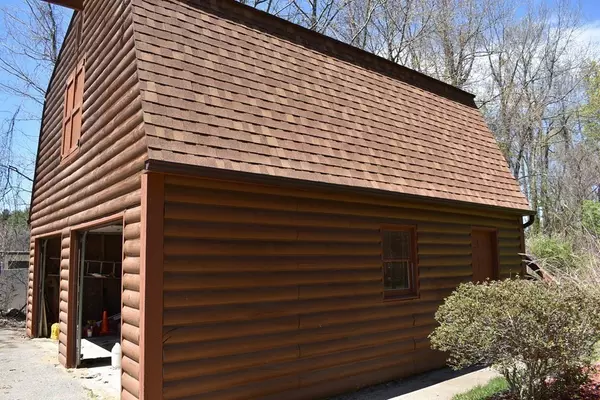For more information regarding the value of a property, please contact us for a free consultation.
Key Details
Sold Price $400,000
Property Type Single Family Home
Sub Type Single Family Residence
Listing Status Sold
Purchase Type For Sale
Square Footage 1,613 sqft
Price per Sqft $247
MLS Listing ID 72980599
Sold Date 06/30/22
Style Cape, Log
Bedrooms 3
Full Baths 1
Half Baths 1
HOA Y/N false
Year Built 1979
Annual Tax Amount $3,945
Tax Year 2022
Lot Size 1.100 Acres
Acres 1.1
Property Description
Special, well cared for beautiful log home with huge covered front porch for enjoying your morning coffee and afternoon beverages. Inside, the living room flows into the dining area which is open to the kitchen. Kitchen is updated with newer cabinets, 3 lazy Susan's, rain forest green granite countertops with peninsula. There is another room on this level that could be used as a home office, den, exercise, playroom or bedroom, along with an updated half bath. Upstairs, the extra large master bedroom with skylight has a separate walk-in closet with bureau & makeup area and 3 additional closets. Could be used as a nursery, exercise space or an office. Other perks include new vinyl plank flooring throughout, roof new in 2014, new windows, new rear decking, new water tank and town sewer. The detached 24x24 two car garage has great bonus space above which would be good for a workshop, hobbies or game room space. Large level one acre lot in a great commuting location. Truly a special home.
Location
State MA
County Worcester
Zoning HB1
Direction Off of Route 9 near Spencer line
Rooms
Basement Full, Interior Entry, Bulkhead, Concrete, Unfinished
Primary Bedroom Level Second
Dining Room Flooring - Vinyl, Open Floorplan
Kitchen Window(s) - Picture, Countertops - Stone/Granite/Solid, Cabinets - Upgraded, Deck - Exterior, Open Floorplan, Peninsula, Lighting - Pendant, Lighting - Overhead
Interior
Interior Features Home Office
Heating Baseboard, Oil
Cooling None, Whole House Fan
Appliance Range, Dishwasher, Refrigerator, Washer, Dryer, Utility Connections for Electric Oven, Utility Connections for Electric Dryer
Laundry In Basement, Washer Hookup
Exterior
Exterior Feature Rain Gutters
Garage Spaces 2.0
Community Features Public Transportation, Shopping, Walk/Jog Trails, Conservation Area
Utilities Available for Electric Oven, for Electric Dryer, Washer Hookup
Roof Type Shingle
Total Parking Spaces 10
Garage Yes
Building
Lot Description Level
Foundation Concrete Perimeter
Sewer Public Sewer
Water Private
Architectural Style Cape, Log
Schools
Elementary Schools Leicester
Middle Schools Leicester
High Schools Leicester
Read Less Info
Want to know what your home might be worth? Contact us for a FREE valuation!

Our team is ready to help you sell your home for the highest possible price ASAP
Bought with Tiffany Thoi Phan • DT Realty




