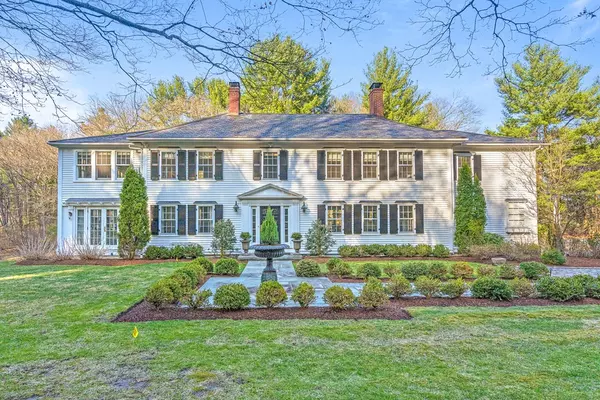For more information regarding the value of a property, please contact us for a free consultation.
Key Details
Sold Price $3,150,000
Property Type Single Family Home
Sub Type Single Family Residence
Listing Status Sold
Purchase Type For Sale
Square Footage 5,000 sqft
Price per Sqft $630
MLS Listing ID 72965105
Sold Date 06/30/22
Style Colonial
Bedrooms 5
Full Baths 4
Half Baths 1
HOA Y/N false
Year Built 1913
Annual Tax Amount $28,902
Tax Year 2022
Lot Size 1.540 Acres
Acres 1.54
Property Description
Distinguished by design and detail this gracious updated 5 bedroom, 4/1 bath Colonial has been renovated to perfection on 1.5 acres of rolling lawns in coveted Webster Hill. Superior craftsmanship is evident throughout the 3 finished levels combining elegance w/ modern day living. New Chef's kitchen & designer baths, fabulous family room with generous entertaining space in the fireplaced living and dining rooms all accented with bespoke millwork and fine architectural details of a bygone era. The second floor boasts 4 bedrooms including a primary suite with spa bath and heated radiant floors, boutique sized walk in closet and working fireplace, convenient 2nd floor laundry and two additional baths. A walk out lower level outfitted with recreation room, fireplaced bedroom, office, and full bath completes this spectacular offering. A private sanctuary bordering 60 acres of conservation land complete with stocked trout stream and hiking trails minutes to all major routes and Weston center
Location
State MA
County Middlesex
Zoning RES
Direction Church Street to Webster Road
Rooms
Family Room Flooring - Hardwood
Basement Full, Finished, Walk-Out Access
Primary Bedroom Level Second
Dining Room Flooring - Hardwood, Wainscoting
Kitchen Flooring - Hardwood, Countertops - Stone/Granite/Solid, Kitchen Island, Wet Bar, Exterior Access, Recessed Lighting, Remodeled, Wine Chiller, Gas Stove
Interior
Interior Features Closet/Cabinets - Custom Built, Closet, Recessed Lighting, Bathroom - Full, Bathroom - With Shower Stall, Sun Room, Office, Den, Bathroom
Heating Forced Air, Natural Gas
Cooling Central Air
Flooring Hardwood, Flooring - Hardwood, Flooring - Laminate
Fireplaces Number 5
Fireplaces Type Dining Room, Family Room, Living Room, Master Bedroom
Appliance Oven, Dishwasher, Disposal, Microwave, Countertop Range, Refrigerator, Freezer
Laundry Remodeled, Washer Hookup, Second Floor
Exterior
Exterior Feature Professional Landscaping, Sprinkler System
Garage Spaces 2.0
Community Features Public Transportation, Shopping, Pool, Park, Walk/Jog Trails, Conservation Area, Highway Access
Roof Type Slate
Total Parking Spaces 10
Garage Yes
Building
Foundation Stone
Sewer Private Sewer
Water Public
Schools
Elementary Schools Weston Elem
Middle Schools Weston Middle
High Schools Weston High
Others
Senior Community false
Acceptable Financing Contract
Listing Terms Contract
Read Less Info
Want to know what your home might be worth? Contact us for a FREE valuation!

Our team is ready to help you sell your home for the highest possible price ASAP
Bought with Betsy Kessler • Rutledge Properties


