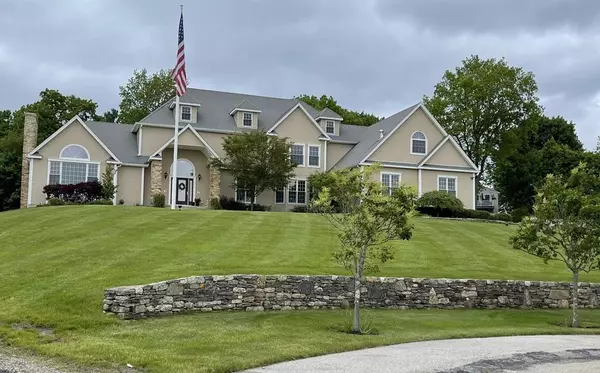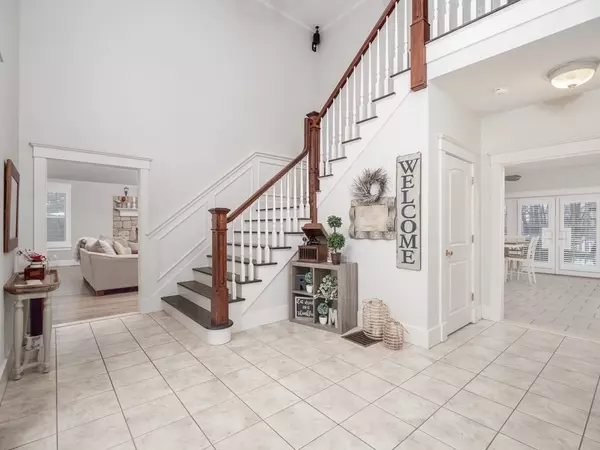For more information regarding the value of a property, please contact us for a free consultation.
Key Details
Sold Price $1,275,510
Property Type Single Family Home
Sub Type Single Family Residence
Listing Status Sold
Purchase Type For Sale
Square Footage 7,482 sqft
Price per Sqft $170
Subdivision Brookside Estates
MLS Listing ID 72981436
Sold Date 07/01/22
Style Colonial
Bedrooms 5
Full Baths 6
Half Baths 1
HOA Y/N false
Year Built 2005
Annual Tax Amount $8,745
Tax Year 2022
Lot Size 22.000 Acres
Acres 22.0
Property Description
Package deal, 22 acres of land with this beautiful home!!! perfect for equestrian, Your chance at owning an executive style home. No expense was spared on this build. Custom roof pitches, spray foam insulation, plastered walls, Anderson windows and doors, high end cabinetry and flooring, wide stair cases, hardwood floors freshly re-done, whole house generator, brand new boiler with 5 air handlers and a garage heater- all hydro air for maximum comfort and secondary radiant heat on first level. Brand new 400amp Leviton smart electric panel. Home boast with fenced in back yard, 2 driveways, 5 bedrooms (3 with their own bathroom) 6 bathrooms total, custom laundry room, finished basement, 3rd floor game room / movie room. Custom shutter shades installed throughout, new sub zero fridge , wolf stove and Miele dishwasher installed (best of the best). Landscaping has 100's of thousands of dollars worth of plantings surrounding the property. Home has just been finished and ready for new owners!!
Location
State MA
County Worcester
Zoning R1
Direction Pleasant St to Brickyard Rd, last house on the right.
Rooms
Basement Full, Partially Finished, Garage Access, Bulkhead, Concrete
Primary Bedroom Level Second
Interior
Interior Features Bathroom, Game Room, Exercise Room, Wet Bar, Finish - Sheetrock, Wired for Sound, Internet Available - Broadband, Internet Available - DSL
Heating Central, Forced Air, Radiant, Propane, Hydro Air, Hydronic Floor Heat(Radiant)
Cooling Central Air
Flooring Wood, Tile, Vinyl
Fireplaces Number 1
Appliance Range, Dishwasher, Disposal, Trash Compactor, Microwave, Indoor Grill, Refrigerator, Freezer, Washer, Dryer, ENERGY STAR Qualified Refrigerator, ENERGY STAR Qualified Dryer, ENERGY STAR Qualified Dishwasher, ENERGY STAR Qualified Washer, Range Hood, Range - ENERGY STAR, Propane Water Heater, Tank Water Heaterless, Water Heater(Separate Booster), Plumbed For Ice Maker, Utility Connections for Gas Range, Utility Connections for Electric Range, Utility Connections for Gas Oven, Utility Connections for Electric Oven, Utility Connections for Electric Dryer
Laundry First Floor, Washer Hookup
Exterior
Exterior Feature Balcony, Rain Gutters, Professional Landscaping, Sprinkler System, Decorative Lighting, Stone Wall
Garage Spaces 3.0
Fence Fenced/Enclosed, Fenced
Community Features Public Transportation, Shopping, Park, Walk/Jog Trails, Golf, Medical Facility, Laundromat, Conservation Area, Highway Access, House of Worship, Private School, Public School, University
Utilities Available for Gas Range, for Electric Range, for Gas Oven, for Electric Oven, for Electric Dryer, Washer Hookup, Icemaker Connection, Generator Connection
View Y/N Yes
View City View(s), Scenic View(s), City
Roof Type Shingle
Total Parking Spaces 28
Garage Yes
Building
Lot Description Corner Lot, Easements, Underground Storage Tank, Cleared, Farm, Gentle Sloping
Foundation Concrete Perimeter
Sewer Public Sewer
Water Public
Architectural Style Colonial
Schools
Elementary Schools Leicester Prima
Middle Schools Leicester Middl
High Schools Leicester High
Others
Acceptable Financing Contract
Listing Terms Contract
Read Less Info
Want to know what your home might be worth? Contact us for a FREE valuation!

Our team is ready to help you sell your home for the highest possible price ASAP
Bought with Belmira Mendes • Weichert REALTORS®, Hope & Associates




