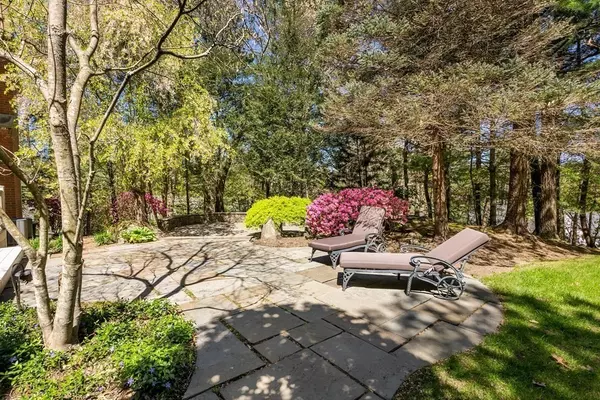For more information regarding the value of a property, please contact us for a free consultation.
Key Details
Sold Price $2,475,000
Property Type Single Family Home
Sub Type Single Family Residence
Listing Status Sold
Purchase Type For Sale
Square Footage 5,969 sqft
Price per Sqft $414
MLS Listing ID 72981486
Sold Date 07/06/22
Style Colonial
Bedrooms 5
Full Baths 5
Half Baths 2
Year Built 1997
Annual Tax Amount $24,553
Tax Year 2022
Lot Size 1.390 Acres
Acres 1.39
Property Description
Timeless colonial nestled on 1.4 lushly landscaped acres with bluestone-cap stone walls, brick walks offers flowing floor plan with spacious sun-filled rooms for entertaining, fine molding, built-ins, hardwood floors, multiple fireplaces & interior French doors. Stunning 2-story foyer has high window/bridal staircase & doors to elegant living and dining rooms with dentil crown molding, handsome study with picture window, cherry cabinetry/molding/desk & sleek designer kitchen with island/top appliances. Breakfast room opens to column-lined gallery & step-down family room, each with sliders to deck/bluestone patio/sweeping lawn. Airy 2-story mudroom has back staircase, half bath, access to 3-car garage. Serene master retreat features his-and-her walk-in closet, separate sitting rooms and marble spa bath with skylight & 4 additional en suite bedrooms & laundry on 2nd floor. Lower level playroom has French doors to expansive exercise area & window-lined media room. Prime commuter location
Location
State MA
County Middlesex
Zoning Res
Direction Route 30 or Route 20 to Summer Street
Rooms
Family Room Flooring - Hardwood
Basement Full, Partially Finished
Primary Bedroom Level Second
Dining Room Flooring - Hardwood, French Doors
Kitchen Flooring - Hardwood, Dining Area, Countertops - Stone/Granite/Solid, Kitchen Island, Deck - Exterior, Open Floorplan, Remodeled
Interior
Interior Features Cathedral Ceiling(s), Closet/Cabinets - Custom Built, Closet, Entrance Foyer, Library, Play Room, Exercise Room, Media Room, Sitting Room
Heating Baseboard, Natural Gas, Fireplace
Cooling Central Air
Flooring Tile, Carpet, Hardwood, Flooring - Hardwood, Flooring - Wall to Wall Carpet
Fireplaces Number 3
Fireplaces Type Family Room, Living Room
Appliance Range, Dishwasher, Microwave, Refrigerator, Freezer, Gas Water Heater, Utility Connections for Gas Range
Laundry Second Floor
Exterior
Exterior Feature Professional Landscaping, Sprinkler System, Decorative Lighting
Garage Spaces 3.0
Community Features Conservation Area, Highway Access, Private School, Public School
Utilities Available for Gas Range
Roof Type Shingle
Total Parking Spaces 6
Garage Yes
Building
Lot Description Wooded
Foundation Concrete Perimeter
Sewer Private Sewer
Water Public
Schools
Elementary Schools Weston Elem
Middle Schools Weston Ms
High Schools Weston Hs
Others
Senior Community false
Read Less Info
Want to know what your home might be worth? Contact us for a FREE valuation!

Our team is ready to help you sell your home for the highest possible price ASAP
Bought with Yang Liu • Blue Ocean Realty, LLC




