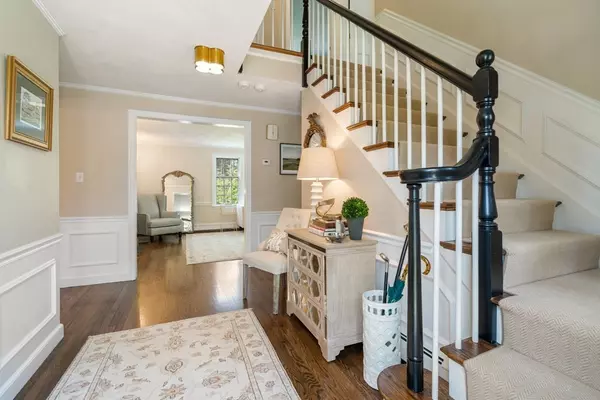For more information regarding the value of a property, please contact us for a free consultation.
Key Details
Sold Price $2,500,000
Property Type Single Family Home
Sub Type Single Family Residence
Listing Status Sold
Purchase Type For Sale
Square Footage 3,580 sqft
Price per Sqft $698
MLS Listing ID 72973109
Sold Date 07/11/22
Style Colonial
Bedrooms 4
Full Baths 2
Half Baths 3
HOA Y/N false
Year Built 1965
Annual Tax Amount $16,577
Tax Year 2022
Lot Size 1.380 Acres
Acres 1.38
Property Description
Pristine colonial majestically set on 1.38 private acres in premier south side neighborhood. This gracious, renovated home combines a classic design with sophisticated finishes. An inviting foyer leads to a formal living room flooded with natural light with fireplace and access to a private screened in porch. The lovely formal dining room adjoins open well equipped kitchen and family room with fireplace and French doors leading to a spacious blue stone patio. A handsome office, two powder rooms mudroom complete first level. Luxurious primary suite w/steam shower, dressing room and large walk in closet located on second level. Three add'l bedrooms and family bath also on second floor. Finished lower level offers exercise/playroom, second mudroom & half bath. This exquisite home provides wonderful entertaining spaces inside and out. For the discerning buyer this home has it all and is desirably located near Weston's top rated schools, major routes and Wellesley's shops & restaurants.
Location
State MA
County Middlesex
Zoning SFR
Direction Sylvan Road to Beaver Road.
Rooms
Family Room Closet/Cabinets - Custom Built, Cable Hookup, Exterior Access
Basement Partially Finished, Interior Entry, Garage Access
Primary Bedroom Level Second
Dining Room Closet/Cabinets - Custom Built, Flooring - Hardwood
Kitchen Flooring - Hardwood, Open Floorplan, Peninsula
Interior
Interior Features Bathroom - Half, Closet/Cabinets - Custom Built, Bathroom, Office, Mud Room, Play Room, Wired for Sound
Heating Forced Air, Natural Gas
Cooling Central Air
Flooring Tile, Carpet, Hardwood, Flooring - Hardwood, Flooring - Wall to Wall Carpet
Fireplaces Number 2
Fireplaces Type Family Room, Living Room
Appliance Range, Oven, Dishwasher, Microwave, Refrigerator, Gas Water Heater, Utility Connections for Electric Range, Utility Connections for Electric Dryer
Laundry First Floor
Exterior
Exterior Feature Storage, Professional Landscaping, Sprinkler System, Decorative Lighting
Garage Spaces 2.0
Community Features Shopping, Pool, Tennis Court(s), Walk/Jog Trails, Conservation Area, Highway Access, House of Worship, Private School, Public School
Utilities Available for Electric Range, for Electric Dryer
Roof Type Shingle
Total Parking Spaces 4
Garage Yes
Building
Lot Description Corner Lot
Foundation Concrete Perimeter
Sewer Private Sewer
Water Public
Schools
Elementary Schools Weston
Middle Schools Weston
High Schools Weston
Others
Senior Community false
Acceptable Financing Contract
Listing Terms Contract
Read Less Info
Want to know what your home might be worth? Contact us for a FREE valuation!

Our team is ready to help you sell your home for the highest possible price ASAP
Bought with Christine Norcross & Partners • William Raveis R.E. & Home Services




