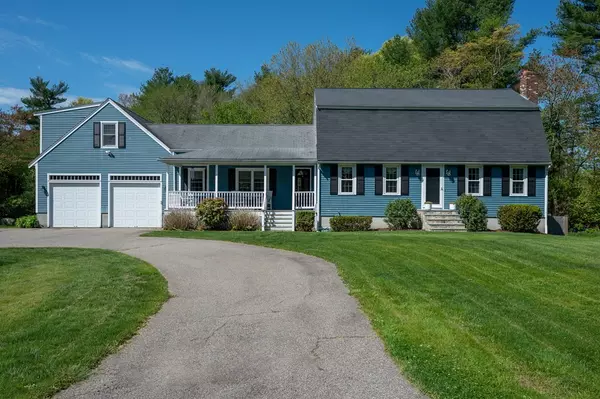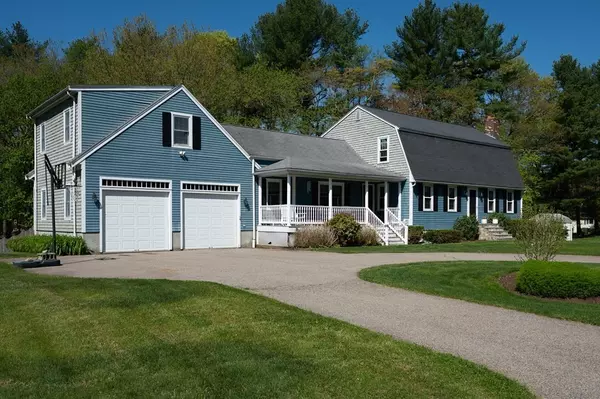For more information regarding the value of a property, please contact us for a free consultation.
Key Details
Sold Price $702,000
Property Type Single Family Home
Sub Type Single Family Residence
Listing Status Sold
Purchase Type For Sale
Square Footage 2,704 sqft
Price per Sqft $259
MLS Listing ID 72980319
Sold Date 07/15/22
Style Colonial
Bedrooms 3
Full Baths 2
HOA Y/N false
Year Built 1993
Annual Tax Amount $8,380
Tax Year 2022
Lot Size 1.040 Acres
Acres 1.04
Property Description
You will fall in love with this beautiful, expansive Gambrel Colonial situated in a desirable cul-de-sac neighborhood. Feel at home as you walk up the farmer's porch into the lg family room finished w/cathedral ceilings and a custom built bookcase/window seat. An open floor plan flowing from that family room into the kitchen/dining area will allow for gatherings and entertainining. French doors lead to a spacious deck. There's also a living room with a cozy fireplace & an office on the main floor. 3 bdrms upstairs and one has a sizeable walk-in closet w/plenty of custom shelving. And there's more! A partially finished basement with 3 more Bonus Rooms! Use as another office, craft, fitness or play room, the possibilities are endless. Do you like to tinker? Then check out the massive work shop area with tons of space, storage and shelving. Enter the attached oversized 2 car garage via the mudroom with an unfinished bonus area that can be transformed! Lots of Open Houses for viewing!
Location
State MA
County Plymouth
Zoning 100
Direction Rt 18 to Washington Street to Walnut St to Union St to Cherry Blossom Path
Rooms
Family Room Skylight, Cathedral Ceiling(s), Ceiling Fan(s), Flooring - Hardwood, Deck - Exterior, Exterior Access, Recessed Lighting
Basement Full, Partially Finished, Walk-Out Access, Interior Entry, Sump Pump, Concrete
Primary Bedroom Level Second
Dining Room Flooring - Hardwood, Open Floorplan, Lighting - Overhead
Kitchen Flooring - Hardwood, Pantry, Countertops - Stone/Granite/Solid, Kitchen Island, Open Floorplan, Stainless Steel Appliances, Lighting - Overhead
Interior
Interior Features Lighting - Overhead, Closet - Walk-in, Closet, Closet - Double, Recessed Lighting, Home Office, Bonus Room, Mud Room, Office, Internet Available - Broadband
Heating Baseboard, Natural Gas
Cooling Central Air, Ductless
Flooring Tile, Carpet, Hardwood, Engineered Hardwood, Flooring - Wall to Wall Carpet, Flooring - Vinyl
Fireplaces Number 1
Fireplaces Type Living Room
Appliance Range, Dishwasher, Microwave, Refrigerator, Dryer, Gas Water Heater, Tank Water Heater, Utility Connections for Gas Oven, Utility Connections for Gas Dryer
Laundry Gas Dryer Hookup, Washer Hookup, In Basement
Exterior
Exterior Feature Rain Gutters
Garage Spaces 2.0
Fence Fenced/Enclosed, Fenced
Community Features Shopping, Golf, Medical Facility, Conservation Area, House of Worship, Public School, T-Station
Utilities Available for Gas Oven, for Gas Dryer, Washer Hookup
Roof Type Shingle
Total Parking Spaces 7
Garage Yes
Building
Lot Description Cul-De-Sac, Wooded, Level
Foundation Concrete Perimeter
Sewer Private Sewer
Water Public
Architectural Style Colonial
Schools
Elementary Schools Central
Middle Schools Gordon Mitchell
High Schools Eb Jr/Sr High
Read Less Info
Want to know what your home might be worth? Contact us for a FREE valuation!

Our team is ready to help you sell your home for the highest possible price ASAP
Bought with Sandra Gardner • Smart Move Realty




