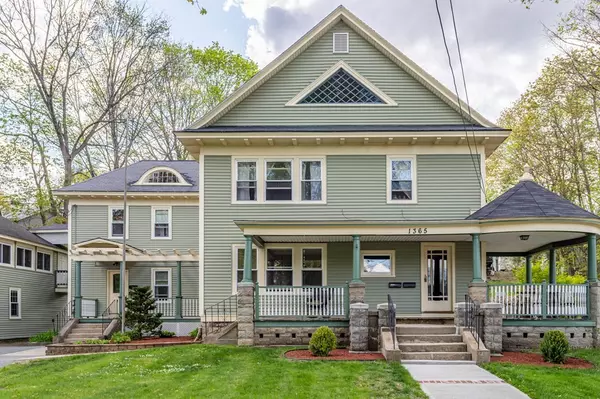For more information regarding the value of a property, please contact us for a free consultation.
Key Details
Sold Price $400,000
Property Type Multi-Family
Sub Type 4 Family - 4 Units Up/Down
Listing Status Sold
Purchase Type For Sale
Square Footage 3,780 sqft
Price per Sqft $105
MLS Listing ID 72987751
Sold Date 07/15/22
Bedrooms 6
Full Baths 4
Year Built 1880
Annual Tax Amount $3,483
Tax Year 2022
Lot Size 0.460 Acres
Acres 0.46
Property Description
OFFER DEADLINE: June 4 @ 3:00. 1365 MAIN STREET IS A LOVELY, GRAND VICTORIAN HOUSE THAT WOULD BE THE PERFECT OWNER- OCCUPIED HOME! It is a move-in ready, four-unit property that has been impeccably maintained and a real “eye-catcher” as you are passing bye! Pride of ownership is written in every corner of this home, with many updates, such as fully insulated attic keeping the units warm in the winter, newer hot water heaters, oil tanks are only 5 years old, and the roof is only 8 years old. The siding is vinyl for easy maintenance, but the outside trim was kept intact to keep that beautiful Victorian charm. The home has many unique features to offer the tenants such as a butler's pantry, a gentleman's changing closet, gazebo front porch, wood floors, large, insulated vinyl windows to let the sunlight brighten each unit, and lots of parking, and garage access for storage. There is even an opportunity for more income with a good size room over the garage.
Location
State MA
County Worcester
Zoning RA
Direction Exit 77 off of Rt 2. Left off ramp. 2 miles down main street house is on the left.
Rooms
Basement Full, Interior Entry, Concrete, Unfinished
Interior
Interior Features Other (See Remarks), Unit 1(Crown Molding, Bathroom With Tub & Shower, Open Floor Plan, Internet Available - DSL), Unit 2(Ceiling Fans, Cathedral/Vaulted Ceilings, Crown Molding, Bathroom With Tub & Shower, Open Floor Plan, Internet Available - DSL), Unit 3(Pantry, Storage, Bathroom With Tub & Shower, Internet Available - DSL), Unit 4(Storage, Walk-In Closet, Bathroom With Tub & Shower, Internet Available - DSL), Unit 1 Rooms(Living Room, Kitchen, Mudroom), Unit 2 Rooms(Living Room, Kitchen), Unit 3 Rooms(Living Room, Kitchen, Mudroom), Unit 4 Rooms(Living Room, Kitchen, Mudroom)
Heating Unit 1(Steam), Unit 2(Steam), Unit 3(Steam), Unit 4(Steam)
Flooring Wood, Carpet, Varies Per Unit, Laminate, Unit 1(undefined), Unit 2(Wood Flooring), Unit 3(Wood Flooring)
Appliance Unit 1(Range, Refrigerator), Unit 2(Range, Refrigerator), Unit 3(Range, Refrigerator), Unit 4(Range, Refrigerator), Electric Water Heater, Utility Connections for Electric Oven
Laundry Washer Hookup, Unit 3 Laundry Room, Unit 4 Laundry Room
Exterior
Exterior Feature Storage, Garden, Unit 3 Balcony/Deck
Garage Spaces 2.0
Community Features Public Transportation, Shopping, Tennis Court(s), Park, Stable(s), Golf, Medical Facility, Laundromat, Conservation Area, Highway Access, House of Worship, Public School, Sidewalks
Utilities Available for Electric Oven, Washer Hookup
Roof Type Shingle
Total Parking Spaces 10
Garage Yes
Building
Lot Description Cleared, Level
Story 6
Foundation Block
Sewer Public Sewer
Water Public
Schools
Elementary Schools Athol Elementar
Middle Schools Athol Middle
High Schools Athol High
Read Less Info
Want to know what your home might be worth? Contact us for a FREE valuation!

Our team is ready to help you sell your home for the highest possible price ASAP
Bought with Susan Seghir • Lamacchia Realty, Inc.




