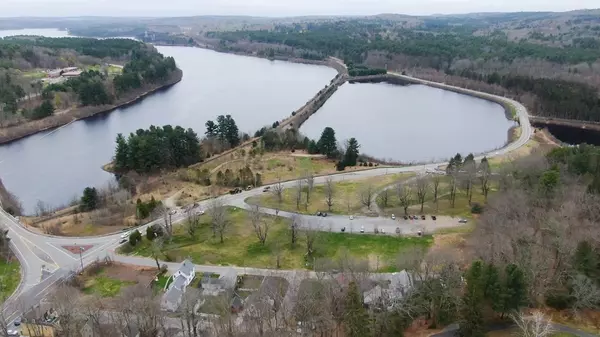For more information regarding the value of a property, please contact us for a free consultation.
Key Details
Sold Price $650,000
Property Type Multi-Family
Sub Type 2 Family - 2 Units Side by Side
Listing Status Sold
Purchase Type For Sale
Square Footage 5,524 sqft
Price per Sqft $117
MLS Listing ID 72974042
Sold Date 07/08/22
Bedrooms 5
Full Baths 5
Half Baths 1
Year Built 1845
Annual Tax Amount $6,775
Tax Year 2022
Lot Size 0.390 Acres
Acres 0.39
Property Description
Welcome to this Luxury Home. Must see this lovely oversized West Boylston residence a unique 2 family offering breathtaking scenic views- waterviews overlooking Wachussett Reservoir. This beautifully maintained home has 5 bedrooms and 3.5 baths, is updated and modernized. Kitchens have granite counters, gleaming hardwood floors, custom built library, and loads of natural wood cabinetry. This oversized home offers an open concept sun filled kitchen-living area as well as private living spaces. The yard is professionally landscaped with private patio and 3 decks. Property has a separate semi-attached apartment with a full garage. Amazing commuter location- Conveniently & centrally located to highway access -290-190-495-Rte 12. Area amenities- Mass Central Rail Trail, Wachusett Mountain, golf courses, hiking, fishing, biking, walking and close to parks and playground - a nature lover's dream with waterviews.
Location
State MA
County Worcester
Area Oakdale
Zoning RS-10
Direction Oakdale By Wachussett Resevior and hiking trails
Interior
Interior Features Unit 1(Ceiling Fans, Pantry, Cathedral/Vaulted Ceilings, Storage, Cedar Closet, Central Vacuum, Crown Molding, Stone/Granite/Solid Counters, Upgraded Cabinets, Upgraded Countertops, Walk-In Closet, Bathroom with Shower Stall, Bathroom With Tub, Open Floor Plan, Slider), Unit 2(Ceiling Fans, Upgraded Cabinets, Upgraded Countertops, Bathroom With Tub, Open Floor Plan, Slider), Unit 1 Rooms(Living Room, Kitchen, Living RM/Dining RM Combo), Unit 2 Rooms(Living Room, Kitchen, Other (See Remarks))
Heating Unit 1(Forced Air, Gas), Unit 2(Gas)
Flooring Tile, Carpet, Hardwood, Unit 1(undefined), Unit 2(Hardwood Floors, Wall to Wall Carpet)
Fireplaces Number 1
Fireplaces Type Unit 1(Fireplace - Natural Gas)
Appliance Unit 1(Range, Wall Oven, Dishwasher, Disposal, Microwave, Countertop Range, Refrigerator, Washer, Dryer), Unit 2(Range, Microwave, Refrigerator), Plumbed For Ice Maker, Utility Connections for Gas Range, Utility Connections for Gas Oven, Utility Connections for Gas Dryer
Laundry Washer Hookup, Unit 1 Laundry Room, Unit 2 Laundry Room
Exterior
Exterior Feature Rain Gutters, Professional Landscaping, Decorative Lighting, Fruit Trees, Garden, Stone Wall, Unit 1 Balcony/Deck, Unit 2 Balcony/Deck
Garage Spaces 1.0
Community Features Public Transportation, Shopping, Park, Walk/Jog Trails, Bike Path, Conservation Area, Highway Access, House of Worship, Private School, Public School
Utilities Available for Gas Range, for Gas Oven, for Gas Dryer, Washer Hookup, Icemaker Connection
View Y/N Yes
View City View(s), Scenic View(s), City
Roof Type Shingle
Total Parking Spaces 6
Garage Yes
Building
Lot Description Gentle Sloping, Level
Story 5
Foundation Stone
Sewer Public Sewer
Water Public
Others
Acceptable Financing Seller W/Participate
Listing Terms Seller W/Participate
Read Less Info
Want to know what your home might be worth? Contact us for a FREE valuation!

Our team is ready to help you sell your home for the highest possible price ASAP
Bought with Deborah Soares • Lanagan & Co




