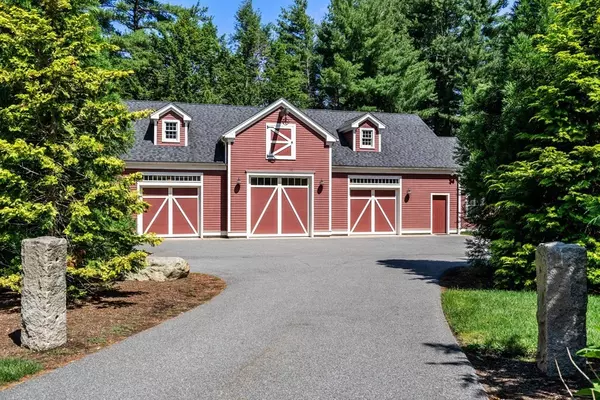For more information regarding the value of a property, please contact us for a free consultation.
Key Details
Sold Price $3,000,000
Property Type Single Family Home
Sub Type Single Family Residence
Listing Status Sold
Purchase Type For Sale
Square Footage 4,128 sqft
Price per Sqft $726
MLS Listing ID 73009392
Sold Date 07/25/22
Style Colonial
Bedrooms 3
Full Baths 3
Half Baths 1
Year Built 2014
Annual Tax Amount $33,970
Tax Year 2022
Lot Size 3.320 Acres
Acres 3.32
Property Description
A gated Country Estate on a unique 3.32 acre parcel. Located in close proximity to Weston town center, this custom home was built in 2014. Prominently set back from the scenic road, beautiful stone pillars accent an impressive car-barn that can accommodate 7 cars. The heated barn includes two offices, a full bathroom and laundry. A 4th bedroom potential is located in the car barn. The picturesque property has potential for a pool. The primary residence has a spacious kitchen, oversized cook's prep island, breakfast area with fireplace and adjoins to an impressive great room. A tranquil sun room with french doors complement the family room. A well designed mud room leads to an office nook with built-in cabinetry. A private study is tucked away off the main living area. The second floor has three spacious bedrooms with generous closets. The magnificent grounds create the perfect setting for a buyer who wants the convenience of urban amenities and the beauty of country living
Location
State MA
County Middlesex
Zoning RES
Direction Boston Post Road to Concord Road
Rooms
Family Room Flooring - Hardwood, French Doors, Crown Molding
Basement Full, Interior Entry, Bulkhead, Unfinished
Primary Bedroom Level Second
Dining Room Flooring - Hardwood, Lighting - Overhead
Kitchen Flooring - Hardwood, Dining Area, Countertops - Stone/Granite/Solid, Kitchen Island, Open Floorplan, Recessed Lighting, Lighting - Sconce, Crown Molding
Interior
Interior Features Crown Molding, Bathroom - Half, Slider, Office, Bathroom, Sun Room, Study, Mud Room
Heating Central, Natural Gas
Cooling Central Air
Flooring Tile, Hardwood, Flooring - Hardwood, Flooring - Stone/Ceramic Tile
Fireplaces Number 1
Fireplaces Type Kitchen
Appliance Range, Oven, Dishwasher, Microwave, Refrigerator, Gas Water Heater, Utility Connections for Gas Range
Laundry Closet/Cabinets - Custom Built, Flooring - Stone/Ceramic Tile, Second Floor
Exterior
Exterior Feature Rain Gutters, Professional Landscaping, Sprinkler System
Garage Spaces 7.0
Fence Fenced/Enclosed, Fenced
Community Features Walk/Jog Trails, Golf, Bike Path, Highway Access, Private School, T-Station
Utilities Available for Gas Range
Roof Type Shingle
Total Parking Spaces 5
Garage Yes
Building
Lot Description Level
Foundation Concrete Perimeter
Sewer Private Sewer
Water Public
Schools
Elementary Schools Weston
Middle Schools Weston Middle
High Schools Weston High
Others
Acceptable Financing Contract
Listing Terms Contract
Read Less Info
Want to know what your home might be worth? Contact us for a FREE valuation!

Our team is ready to help you sell your home for the highest possible price ASAP
Bought with Tanimoto Owens Team • Compass




