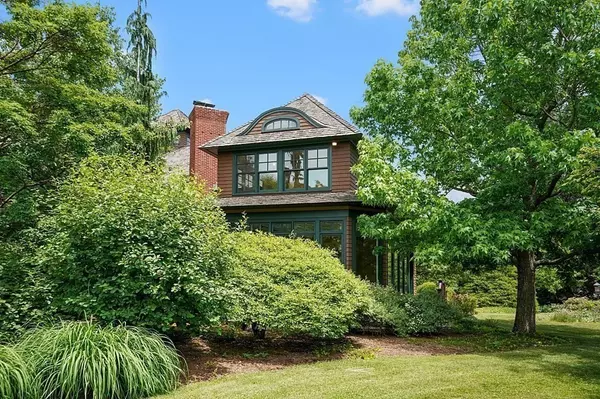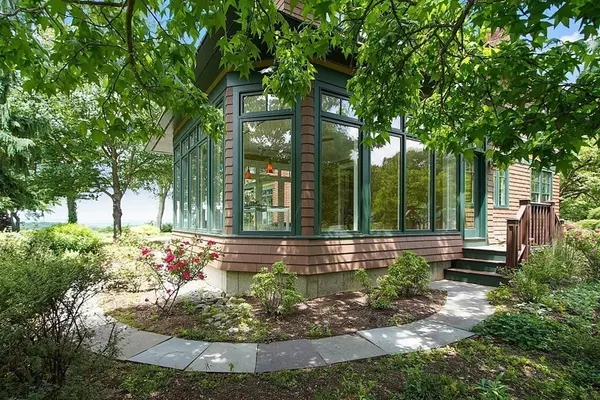For more information regarding the value of a property, please contact us for a free consultation.
Key Details
Sold Price $1,400,000
Property Type Single Family Home
Sub Type Single Family Residence
Listing Status Sold
Purchase Type For Sale
Square Footage 4,912 sqft
Price per Sqft $285
MLS Listing ID 73002364
Sold Date 07/29/22
Style Contemporary
Bedrooms 3
Full Baths 3
Half Baths 1
Year Built 1991
Annual Tax Amount $16,405
Tax Year 2022
Lot Size 7.160 Acres
Acres 7.16
Property Description
This property is truly SPECTACULAR! The approach, the incredible view, the privacy and the architect-designed shingle style home amidst mature landscaping will just WOW you. At nearly 5,000 square feet, 163 Prescott Street presents a terrific layout with windows everywhere to maximize views of Wachusett Mountain and hundreds of acres of protected land. The Kitchen is the heart of this home–Woodmeister custom cabinets with paldao and walnut veneers, ebony inlays, cork flooring and Sub-Zero/Wolf/Asko appliances. Woodmeister Mahogany Library and 3 fireplaces on the main level, with surround sound throughout the home. The second floor has 3 Bedrooms, 2 full Baths (including a Master Bath with heated floor, XL soaking tub and curbless shower), Office, and Fitness/Art Studio. Bonus 4th floor Observation Room. 3 Car Garage, and partially finished basement with wine room. No expense was spared in the design and construction of this home. First showings 6/26. Offer deadline Weds 6/29 at noon.
Location
State MA
County Worcester
Zoning SR
Direction Beaman/Fletcher Street (Route 140) or Lancaster Street to Sterling Street to Prescott Street
Rooms
Basement Full
Primary Bedroom Level Second
Dining Room Flooring - Hardwood
Kitchen Dining Area, Countertops - Paper Based, Kitchen Island, Cabinets - Upgraded, Recessed Lighting, Wine Chiller, Lighting - Pendant
Interior
Interior Features Bathroom - Full, Bathroom - With Tub & Shower, Recessed Lighting, Ceiling - Coffered, Closet/Cabinets - Custom Built, Ceiling - Cathedral, Ceiling Fan(s), Bathroom, Sun Room, Library, Bonus Room, Home Office, Central Vacuum, Sauna/Steam/Hot Tub, Wired for Sound
Heating Forced Air, Oil
Cooling Central Air
Flooring Wood, Tile, Carpet, Bamboo, Flooring - Stone/Ceramic Tile, Flooring - Hardwood, Flooring - Wall to Wall Carpet
Fireplaces Number 4
Fireplaces Type Dining Room, Kitchen, Living Room, Master Bedroom
Appliance Oven, Dishwasher, Microwave, Countertop Range, Refrigerator, Washer, Dryer, Wine Refrigerator, Vacuum System, Tank Water Heater, Utility Connections for Electric Range, Utility Connections for Electric Dryer
Laundry Dryer Hookup - Electric, Washer Hookup, Electric Dryer Hookup, Second Floor
Exterior
Exterior Feature Rain Gutters, Professional Landscaping, Decorative Lighting, Garden, Stone Wall
Garage Spaces 3.0
Community Features Shopping, Walk/Jog Trails, Conservation Area, Highway Access
Utilities Available for Electric Range, for Electric Dryer, Washer Hookup
View Y/N Yes
View Scenic View(s)
Roof Type Wood
Total Parking Spaces 6
Garage Yes
Building
Lot Description Wooded, Level
Foundation Concrete Perimeter
Sewer Private Sewer
Water Private
Architectural Style Contemporary
Schools
Elementary Schools Major Edwards
Middle Schools Wb Middle
High Schools W Boylston High
Read Less Info
Want to know what your home might be worth? Contact us for a FREE valuation!

Our team is ready to help you sell your home for the highest possible price ASAP
Bought with Catherine Marrone • Integrity Residential Brokerage LLC




