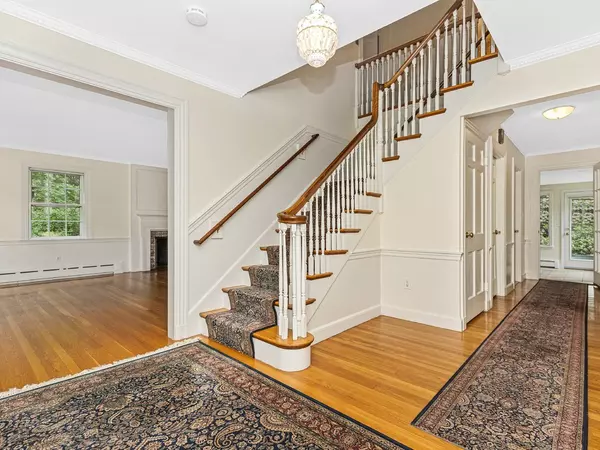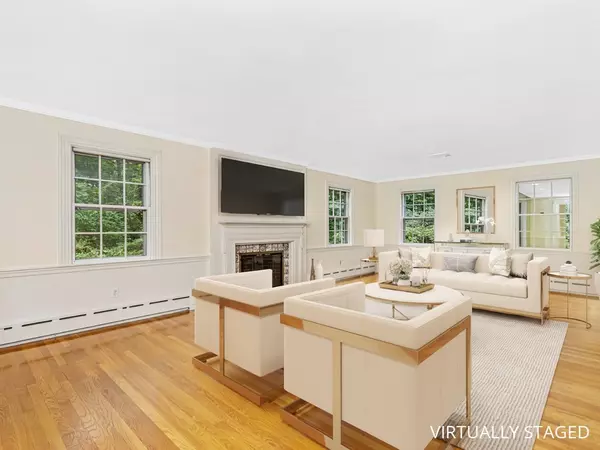For more information regarding the value of a property, please contact us for a free consultation.
Key Details
Sold Price $1,901,000
Property Type Single Family Home
Sub Type Single Family Residence
Listing Status Sold
Purchase Type For Sale
Square Footage 3,881 sqft
Price per Sqft $489
MLS Listing ID 72994596
Sold Date 08/01/22
Style Colonial
Bedrooms 4
Full Baths 2
Half Baths 2
Year Built 1953
Annual Tax Amount $17,215
Tax Year 2022
Lot Size 1.330 Acres
Acres 1.33
Property Description
Beautiful location near conservation land and trails make this classic twin chimney colonial with circular driveway a must see. It is sited privately on a corner lot in Weston's southside. Gracious front foyer leading to front to back fireplaced living room, front turned staircase to bedrooms ,dining room with two built-in corner cabinets, and fully tiled and heated sunroom. Family room has corner fireplace, bookcase and cabinets with picture window to backyard. Sunny kitchen is eat-in with center island with electric cooktop and double Thermador wall ovens. Picture window and skylights offer abundant light to this space. Enjoy morning breakfast on rear deck, and easy access to separate stairs to home office over 2 car garage. Primary bedroom suite has generous closet space, and fully tiled bath. Family bath offers large walk-in shower. New 6 bedroom septic installed make this property an amazing opportunity to make it your own. Buyers do their own due diligence.
Location
State MA
County Middlesex
Zoning SFR
Direction Route 30 West to Ash, corner of Ash and Wood Ridge, only enter at 64 Ash St
Rooms
Family Room Closet/Cabinets - Custom Built, Flooring - Hardwood, Window(s) - Picture
Basement Full, Partially Finished
Primary Bedroom Level Second
Dining Room Closet/Cabinets - Custom Built, Flooring - Hardwood, Crown Molding
Kitchen Skylight, Window(s) - Picture, Dining Area, Countertops - Stone/Granite/Solid, Kitchen Island
Interior
Interior Features Closet, Closet/Cabinets - Custom Built, Bathroom - Half, Ceiling Fan(s), Home Office, Exercise Room, Game Room, Foyer, Sun Room, Wet Bar
Heating Baseboard, Oil, Fireplace
Cooling Central Air, Ductless
Flooring Wood, Tile, Carpet, Flooring - Wall to Wall Carpet
Fireplaces Number 3
Fireplaces Type Family Room, Living Room
Appliance Oven, Dishwasher, Countertop Range, Refrigerator, Washer, Dryer, Oil Water Heater, Tank Water Heater, Utility Connections for Electric Range, Utility Connections for Electric Oven, Utility Connections for Electric Dryer
Laundry In Basement, Washer Hookup
Exterior
Exterior Feature Rain Gutters, Sprinkler System
Garage Spaces 2.0
Community Features Pool, Tennis Court(s), Walk/Jog Trails, Conservation Area, Highway Access, Public School
Utilities Available for Electric Range, for Electric Oven, for Electric Dryer, Washer Hookup
Roof Type Shingle
Total Parking Spaces 4
Garage Yes
Building
Lot Description Corner Lot, Wooded
Foundation Concrete Perimeter
Sewer Private Sewer
Water Public
Schools
Elementary Schools Weston
Middle Schools Weston
High Schools Weston
Read Less Info
Want to know what your home might be worth? Contact us for a FREE valuation!

Our team is ready to help you sell your home for the highest possible price ASAP
Bought with The Yates Team • Coldwell Banker Realty - Weston




